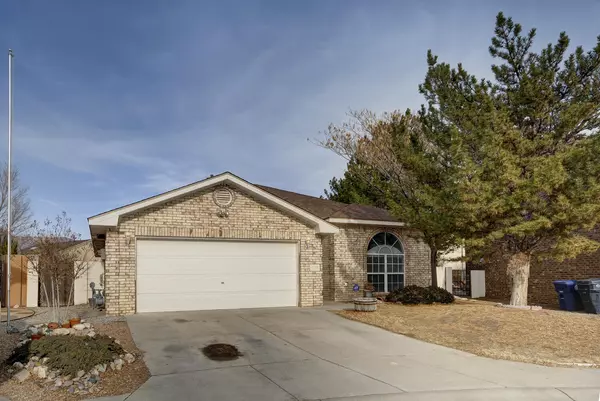Bought with Home First Realty Services LLC
$325,000
$325,000
For more information regarding the value of a property, please contact us for a free consultation.
3 Beds
2 Baths
1,719 SqFt
SOLD DATE : 03/13/2024
Key Details
Sold Price $325,000
Property Type Single Family Home
Sub Type Detached
Listing Status Sold
Purchase Type For Sale
Square Footage 1,719 sqft
Price per Sqft $189
Subdivision Willow Wood
MLS Listing ID 1055841
Sold Date 03/13/24
Style Contemporary
Bedrooms 3
Full Baths 2
Construction Status Resale
HOA Fees $18/qua
HOA Y/N Yes
Year Built 1994
Annual Tax Amount $3,146
Lot Size 7,840 Sqft
Acres 0.18
Lot Dimensions Public Records
Property Description
Offer accepted - 48 hour refusal Wonderful Sold ''AS-IS''....Needs work. Open Floor plan! Cul-de-Sac Lot. 3 or 4 bedrooms, 2 full baths, New roof December 2023. Corner gas log fireplace. Large primary suite. Location is perfect! Close to the SNL, Kirkland AFB, I-40, Costco and Manzano Mesa. Multigenerational Center and walking distance to Manzano Mesa Elementary School. Call for details on ''as-is'' status
Location
State NM
County Bernalillo
Area 71 - Southeast Heights
Rooms
Ensuite Laundry Washer Hookup, Dryer Hookup, ElectricDryer Hookup
Interior
Interior Features Garden Tub/ Roman Tub, Living/ Dining Room, Main Level Primary
Laundry Location Washer Hookup,Dryer Hookup,ElectricDryer Hookup
Heating Central, Forced Air
Cooling Central Air
Flooring Carpet, Tile
Fireplaces Number 1
Fireplaces Type Custom, Gas Log
Fireplace Yes
Appliance Dishwasher, Disposal, Refrigerator
Laundry Washer Hookup, Dryer Hookup, Electric Dryer Hookup
Exterior
Exterior Feature Private Yard
Garage Attached, Finished Garage, Garage, Garage Door Opener
Garage Spaces 2.0
Garage Description 2.0
Fence Wall
Utilities Available Electricity Connected, Natural Gas Connected, Sewer Connected, Water Connected
Water Access Desc Public
Roof Type Pitched, Shingle
Accessibility None
Parking Type Attached, Finished Garage, Garage, Garage Door Opener
Private Pool No
Building
Lot Description Cul- De- Sac, Landscaped
Faces South
Story 1
Entry Level One
Sewer Public Sewer
Water Public
Architectural Style Contemporary
Level or Stories One
New Construction No
Construction Status Resale
Schools
Elementary Schools Manzano Mesa
Middle Schools Van Buren
High Schools Highland
Others
HOA Name Sentry Management
HOA Fee Include Common Areas
Tax ID 102105639213240812
Security Features Smoke Detector(s)
Acceptable Financing Cash, Conventional
Green/Energy Cert None
Listing Terms Cash, Conventional
Financing Conventional
Read Less Info
Want to know what your home might be worth? Contact us for a FREE valuation!

Our team is ready to help you sell your home for the highest possible price ASAP







