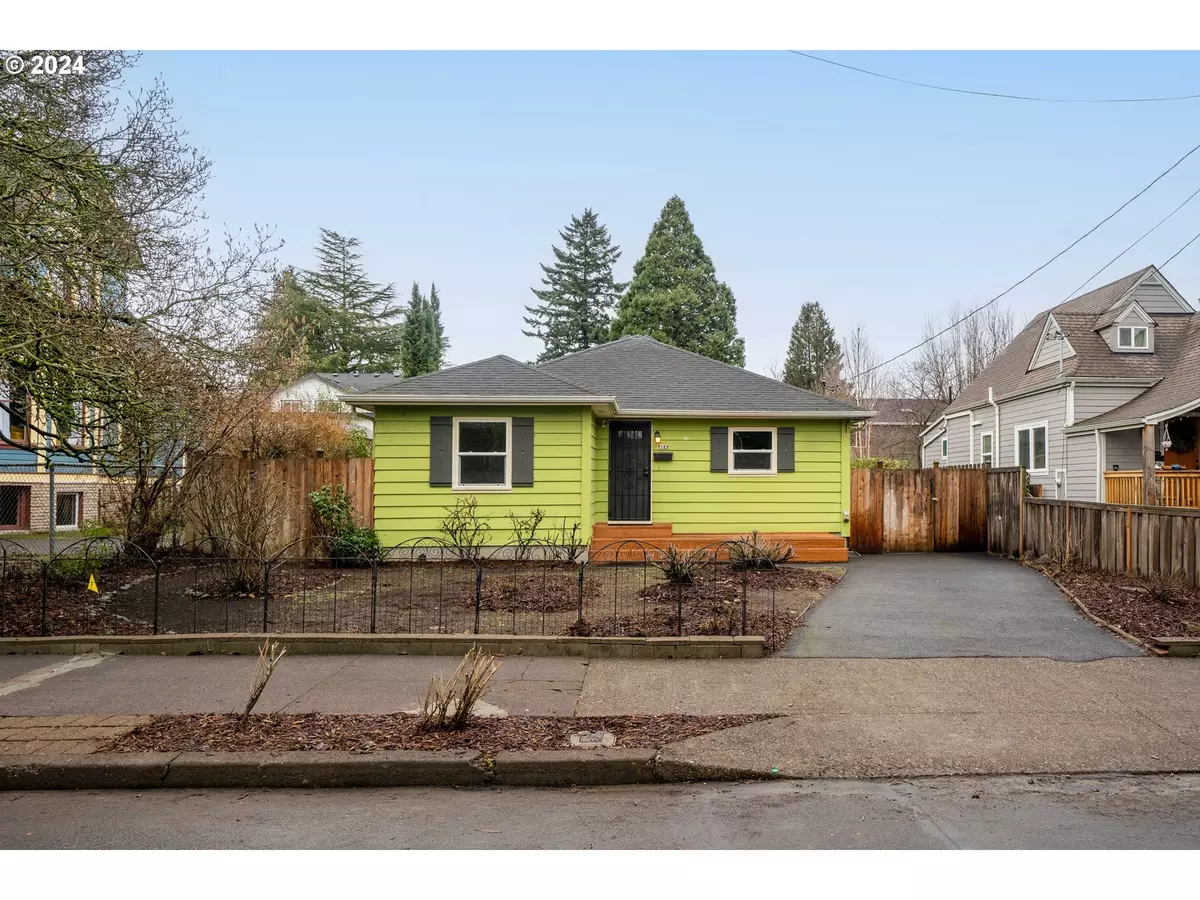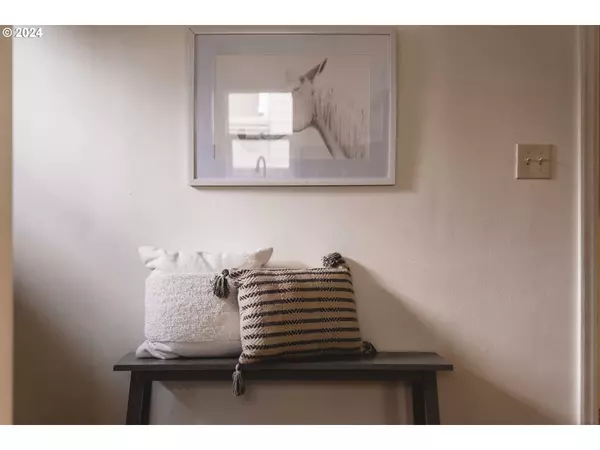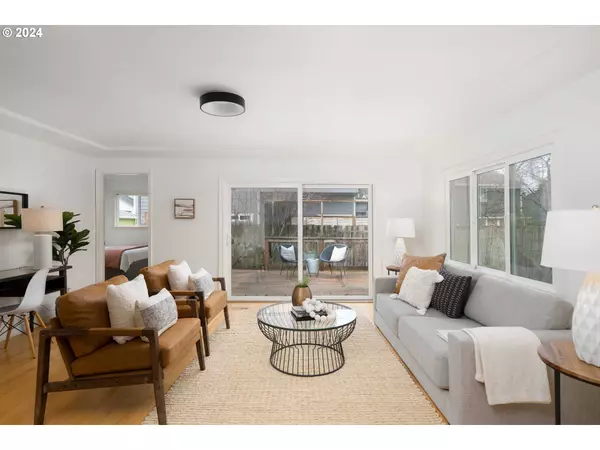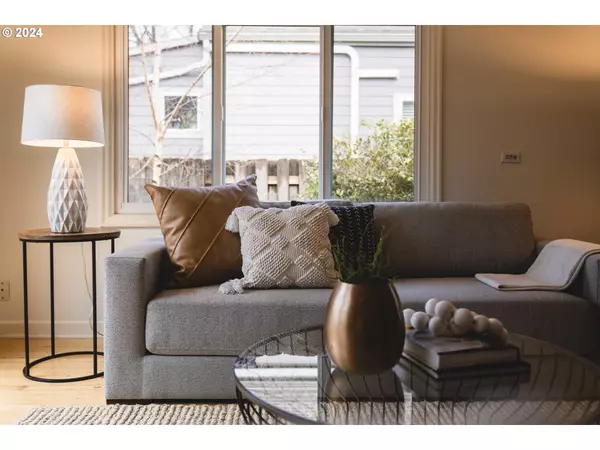Bought with Cascadia NW Real Estate
$530,000
$485,000
9.3%For more information regarding the value of a property, please contact us for a free consultation.
3 Beds
2 Baths
1,265 SqFt
SOLD DATE : 03/15/2024
Key Details
Sold Price $530,000
Property Type Single Family Home
Sub Type Single Family Residence
Listing Status Sold
Purchase Type For Sale
Square Footage 1,265 sqft
Price per Sqft $418
Subdivision Woodlawn/Dekum Triangle
MLS Listing ID 24170387
Sold Date 03/15/24
Style Ranch
Bedrooms 3
Full Baths 2
Year Built 1951
Annual Tax Amount $3,228
Tax Year 2023
Lot Size 4,791 Sqft
Property Description
Freshly painted walls wrap you in the bright possibility of making this one level ranch your very own home. Open, light-filled living and dining spaces flow to the backyard deck and garden making celebrations effortless and fun to host. Plenty of room for guests and roommates with a primary suite plus two generously sized bedrooms and additional full bath. You will love life in this popular Woodlawn - Dekum Triangle neighborhood known for its tree-lined streets, urban parks and friendly community. Awesome location, just a couple of blocks to shops and eateries - a biker's paradise, very walkable and easy access to public transportation and major highways. Scores: Bike 97 / Walk 80 / Transit 52. [Home Energy Score = 4. HES Report at https://rpt.greenbuildingregistry.com/hes/OR10224934]
Location
State OR
County Multnomah
Area _142
Rooms
Basement Crawl Space
Interior
Interior Features Granite, Hardwood Floors, Laundry, Tile Floor, Washer Dryer, Wood Floors
Heating Forced Air95 Plus
Appliance Dishwasher, Disposal, Free Standing Range, Free Standing Refrigerator, Granite, Microwave, Tile
Exterior
Exterior Feature Deck, Fenced, Garden, Porch, Raised Beds, Tool Shed, Yard
Roof Type Composition
Parking Type Driveway
Garage No
Building
Lot Description Level
Story 1
Foundation Concrete Perimeter
Sewer Public Sewer
Water Public Water
Level or Stories 1
Schools
Elementary Schools Woodlawn
Middle Schools Ockley Green
High Schools Roosevelt
Others
Senior Community No
Acceptable Financing Cash, Conventional
Listing Terms Cash, Conventional
Read Less Info
Want to know what your home might be worth? Contact us for a FREE valuation!

Our team is ready to help you sell your home for the highest possible price ASAP








