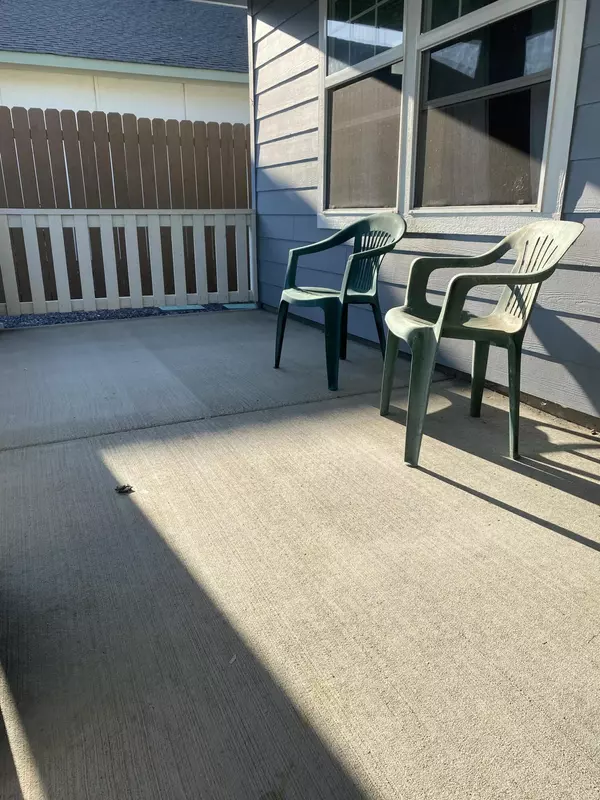$369,997
$364,997
1.4%For more information regarding the value of a property, please contact us for a free consultation.
3 Beds
2 Baths
1,398 SqFt
SOLD DATE : 03/14/2024
Key Details
Sold Price $369,997
Property Type Single Family Home
Sub Type Single Family Residence
Listing Status Sold
Purchase Type For Sale
Square Footage 1,398 sqft
Price per Sqft $264
Subdivision Stone Ridge
MLS Listing ID 220176897
Sold Date 03/14/24
Style Ranch
Bedrooms 3
Full Baths 2
Year Built 2003
Annual Tax Amount $2,809
Lot Size 6,534 Sqft
Acres 0.15
Lot Dimensions 0.15
Property Description
Come and take a look at this charming, light-filled, and well-maintained home! It's perfect for someone looking to buy their first home or for an investor! You can relax on the spacious covered front porch and enjoy the quiet surroundings of the cul-de-sac. You will find a large great room with a cozy gas fireplace as you enter the home. The kitchen is comfortable and spacious, with a nook area for a table. There are French doors leading into the den/3rd bedroom. The primary bedroom is good sized and has a door that leads to the back patio. The garage is oversized, and there is enough room for RV parking on the side of the house. This home feels and lives much larger than it is! If you are looking for an
adorable home that won't break the bank, then look no further!! This amazing home won't be on the market for long!
Location
State OR
County Crook
Community Stone Ridge
Direction From N. Main St. Turn East On Mariposa, Turn Right onto Fieldstone Ct.
Rooms
Basement None
Interior
Interior Features Breakfast Bar, Built-in Features, Laminate Counters, Open Floorplan, Primary Downstairs, Shower/Tub Combo, Vaulted Ceiling(s), Walk-In Closet(s)
Heating Forced Air
Cooling Central Air
Fireplaces Type Gas
Fireplace Yes
Window Features Double Pane Windows,Vinyl Frames
Exterior
Exterior Feature Patio
Garage Attached, Concrete, Driveway, Garage Door Opener, On Street
Garage Spaces 2.0
Roof Type Composition
Parking Type Attached, Concrete, Driveway, Garage Door Opener, On Street
Total Parking Spaces 2
Garage Yes
Building
Lot Description Sprinkler Timer(s), Sprinklers In Front
Entry Level One
Foundation Stemwall
Water Public
Architectural Style Ranch
Structure Type Frame
New Construction No
Schools
High Schools Crook County High
Others
Senior Community No
Tax ID 16437
Security Features Carbon Monoxide Detector(s),Smoke Detector(s)
Acceptable Financing Cash, Conventional, FHA
Listing Terms Cash, Conventional, FHA
Special Listing Condition Standard
Read Less Info
Want to know what your home might be worth? Contact us for a FREE valuation!

Our team is ready to help you sell your home for the highest possible price ASAP








