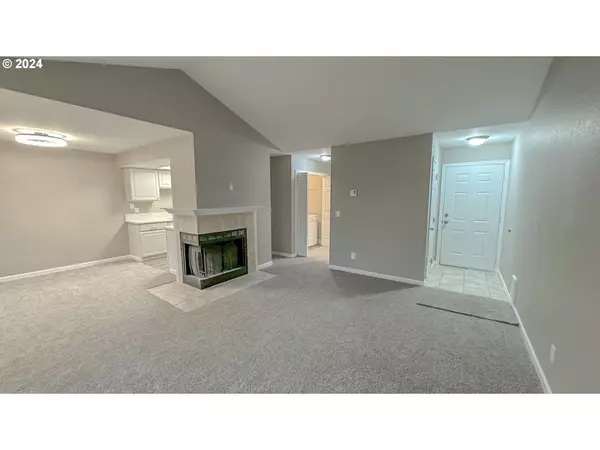Bought with Aetna Properties, Inc.
$265,000
$264,950
For more information regarding the value of a property, please contact us for a free consultation.
1 Bed
1 Bath
753 SqFt
SOLD DATE : 03/15/2024
Key Details
Sold Price $265,000
Property Type Condo
Sub Type Condominium
Listing Status Sold
Purchase Type For Sale
Square Footage 753 sqft
Price per Sqft $351
Subdivision Murrayhill Woods Condominiums
MLS Listing ID 24487215
Sold Date 03/15/24
Style Stories2, Traditional
Bedrooms 1
Full Baths 1
Condo Fees $287
HOA Fees $287/mo
Year Built 1986
Annual Tax Amount $2,080
Tax Year 2023
Property Description
Beautiful, renovated Beaverton upper-level condo in desirable Murrayhill area. Nice view of field and woods! South exposure. Vaulted ceiling. New flooring throughout including LVP in kitchen and bath and new carpeting in living room and bedroom. Slab Quartz counters in kitchen and bath with new plumbing fixtures and new undermount sinks, refinished tub, refinished cabinetry, new hardware, new light fixtures, new stainless appliances in kitchen, washer & dryer, new blinds, new paint throughout (ceilings, walls, trim). Wood-burning fireplace. Huge bedroom with walk-in closet. New sliding door to private balcony. Newly coated balcony has storage closet. NO SMOKING COMMUNITY. Walk to Walmart Neighborhood Market, Safeway, Shopping, Restaurants and More! Covered carport parking. Gorgeous outdoor pool w/spa & onsite fitness room. Nice view of field & woods! No rental cap. 1 indoor cat allowed with board approval. No dogs. Solid HOA. No litigation, no pending special assessments. Water/Sewer/Garbage/Ext Maintenance/Pool/Spa/Fitness Room all included in HOA fee. Truly one of the best values in Beaverton!
Location
State OR
County Washington
Area _150
Zoning RMA
Rooms
Basement None
Interior
Interior Features Luxury Vinyl Tile, Quartz, Vaulted Ceiling, Wallto Wall Carpet, Washer Dryer
Heating Baseboard, Zoned
Fireplaces Number 1
Fireplaces Type Wood Burning
Appliance Dishwasher, Disposal, Free Standing Range, Free Standing Refrigerator, Granite, Microwave
Exterior
Exterior Feature Builtin Hot Tub, Covered Deck, Sprinkler
Garage Carport
Garage Spaces 1.0
View Trees Woods
Roof Type Composition
Parking Type Carport, Off Street
Garage Yes
Building
Lot Description Commons, Gentle Sloping, On Busline, Trees
Story 1
Foundation Concrete Perimeter
Sewer Public Sewer
Water Public Water
Level or Stories 1
Schools
Elementary Schools Sexton Mountain
Middle Schools Highland Park
High Schools Mountainside
Others
Senior Community No
Acceptable Financing Cash, Conventional
Listing Terms Cash, Conventional
Read Less Info
Want to know what your home might be worth? Contact us for a FREE valuation!

Our team is ready to help you sell your home for the highest possible price ASAP








