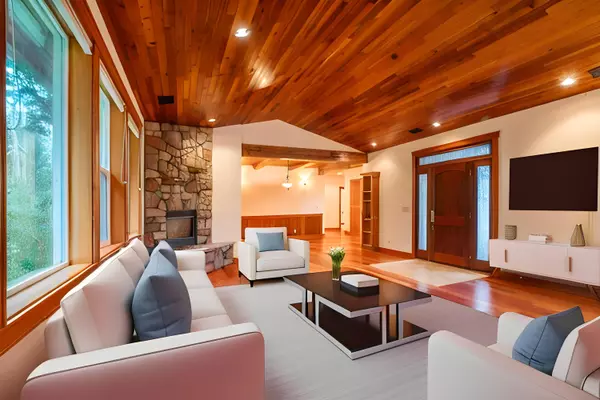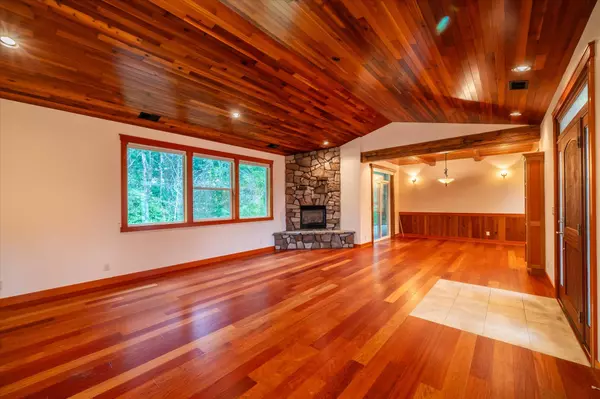$547,000
$575,000
4.9%For more information regarding the value of a property, please contact us for a free consultation.
3 Beds
2 Baths
2,174 SqFt
SOLD DATE : 03/20/2024
Key Details
Sold Price $547,000
Property Type Single Family Home
Sub Type Single Family Residence
Listing Status Sold
Purchase Type For Sale
Square Footage 2,174 sqft
Price per Sqft $251
MLS Listing ID 220173071
Sold Date 03/20/24
Style Contemporary
Bedrooms 3
Full Baths 2
Year Built 2007
Annual Tax Amount $2,501
Lot Size 0.620 Acres
Acres 0.62
Lot Dimensions 0.62
Property Description
Experience rustic elegance with this captivating custom-built home, spanning a generous 2174 sqft. Nestled at the end of Daisy Lane, in a charming subdivision, this property is a true gem with unique & distinctive features throughout. Recycled wood beams & natural wood accents infuse character & warmth into every corner. Hardwood floors grace the living spaces, enhancing both aesthetics & durability. A vaulted cedar ceiling adds an extra layer of sophistication, & custom cabinets throughout the home provide ample storage. The gas fireplace adds a cozy touch to the living area, while the open-concept kitchen is a culinary haven waiting for your creativity to flourish! Boasting 3 bedrooms and 2 bathrooms, this home offers a comfortable retreat for everyone. The primary bedroom comes complete with its own ensuite bathroom and walk-in closet. The property also offers plenty of space for RV & boat parking! Experience rustic charm & modern convenience in this delightful Bandon retreat!
Location
State OR
County Coos
Interior
Interior Features Double Vanity, Primary Downstairs, Shower/Tub Combo, Vaulted Ceiling(s), Walk-In Closet(s)
Heating Baseboard
Cooling Central Air
Fireplaces Type Gas, Living Room
Fireplace Yes
Exterior
Exterior Feature Patio
Garage Attached, Driveway, Gravel, RV Access/Parking
Garage Spaces 2.0
Roof Type Composition
Parking Type Attached, Driveway, Gravel, RV Access/Parking
Total Parking Spaces 2
Garage Yes
Building
Lot Description Level
Entry Level One
Foundation Concrete Perimeter
Water Well
Architectural Style Contemporary
Structure Type Frame
New Construction No
Schools
High Schools Bandon Sr High
Others
Senior Community No
Tax ID 1006600
Security Features Smoke Detector(s)
Acceptable Financing Cash, Conventional
Listing Terms Cash, Conventional
Special Listing Condition Standard
Read Less Info
Want to know what your home might be worth? Contact us for a FREE valuation!

Our team is ready to help you sell your home for the highest possible price ASAP








