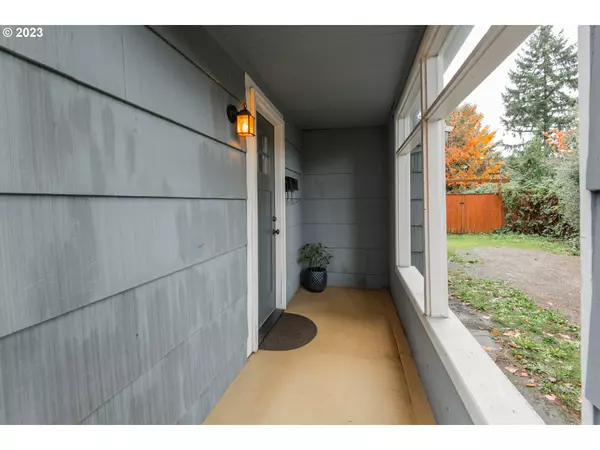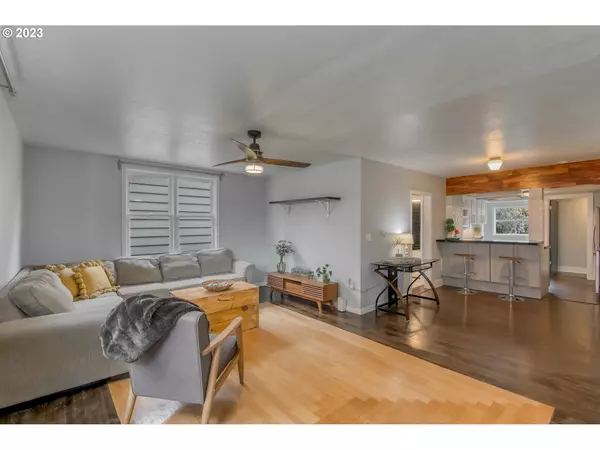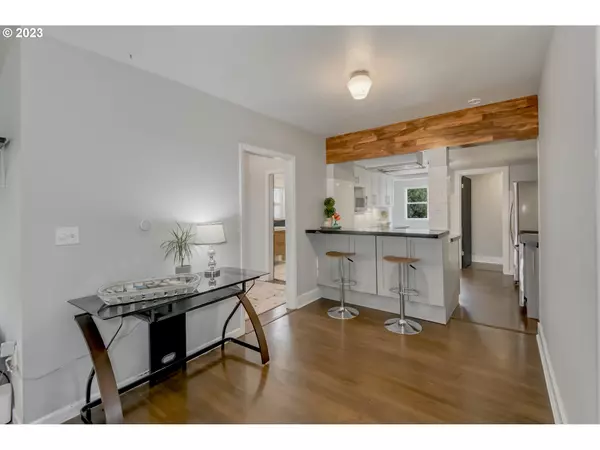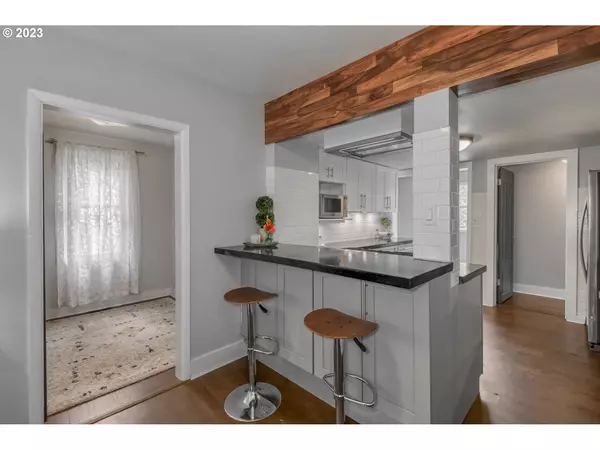Bought with Keller Williams PDX Central
$444,000
$449,000
1.1%For more information regarding the value of a property, please contact us for a free consultation.
3 Beds
1 Bath
1,216 SqFt
SOLD DATE : 03/20/2024
Key Details
Sold Price $444,000
Property Type Single Family Home
Sub Type Single Family Residence
Listing Status Sold
Purchase Type For Sale
Square Footage 1,216 sqft
Price per Sqft $365
Subdivision St John'S
MLS Listing ID 23422503
Sold Date 03/20/24
Style Stories2, Farmhouse
Bedrooms 3
Full Baths 1
Year Built 1910
Annual Tax Amount $3,275
Tax Year 2023
Lot Size 5,227 Sqft
Property Description
OFFER RECEIVED, PLEASE SUBMIT HIGHEST AND BEST BY 1/26 12:00. Incredible location. Charming Farmhouse in St. Johns, walk to Pier Park, Cathedral Park, or downtown for coffee, eats, and shopping. Covered front porch w/extended long driveway, your choice to enter from the front or the back entrance. Walking in this front door immediately gives you a big welcome home hug. This house has vintage appeal, a unique hardwood floor design in the front room, with large windows and streaming natural light show off the fall beauty outside! Turn-key ready, 3 bedrooms/1 on main floor and 2 upstairs with newer cozy wall-to-wall carpet. The "spa-like" remodeled bath on the main floor, gorgeous black lacquer tile from floor to ceiling in the shower, white Hex tile floors, dual vanities, and high-end finishes. The remodeled kitchen shows off industrial-strength concrete countertops, ALL Stainless Steel Appliances, a farm sink, fresh shiny white tile backsplash, with clean-lined cabinetry and counter space for days. You can even sit at the bar and help your favorite chef prep dinner! There is a "porch" pantry and Laundry/Storage space off the kitchen and a backdoor leading you to the fenced backyard. Truly a gardener and entertainer's dream. An oversized stone patio will be lovely for fall star gazing around your firepit and summertime BBQ's. There is also a tool/work shed when you need a little extra space for projects! The drive and yard are large enough for boat/toys or possible RV storage. Such a wonderful home where you can walk out of your neighborhood and into the desirable commerce and parks of the St. Johns community. [Home Energy Score = 3. HES Report at https://rpt.greenbuildingregistry.com/hes/OR10188538]
Location
State OR
County Multnomah
Area _141
Zoning R-5
Rooms
Basement None
Interior
Interior Features Ceiling Fan, Laminate Flooring, Laundry, Wallto Wall Carpet, Wood Floors
Heating Forced Air
Cooling None
Appliance Builtin Range, Builtin Refrigerator, Dishwasher, Gas Appliances, Pantry, Range Hood, Stainless Steel Appliance
Exterior
Exterior Feature Covered Deck, Fenced, Garden, Patio, Porch, Public Road, R V Boat Storage, Tool Shed, Yard
Roof Type Composition
Parking Type Driveway, R V Access Parking
Garage No
Building
Lot Description Level
Story 2
Foundation Concrete Perimeter
Sewer Public Sewer
Water Public Water
Level or Stories 2
Schools
Elementary Schools Sitton
Middle Schools George
High Schools Roosevelt
Others
Acceptable Financing Cash, Conventional, FHA, VALoan
Listing Terms Cash, Conventional, FHA, VALoan
Read Less Info
Want to know what your home might be worth? Contact us for a FREE valuation!

Our team is ready to help you sell your home for the highest possible price ASAP








