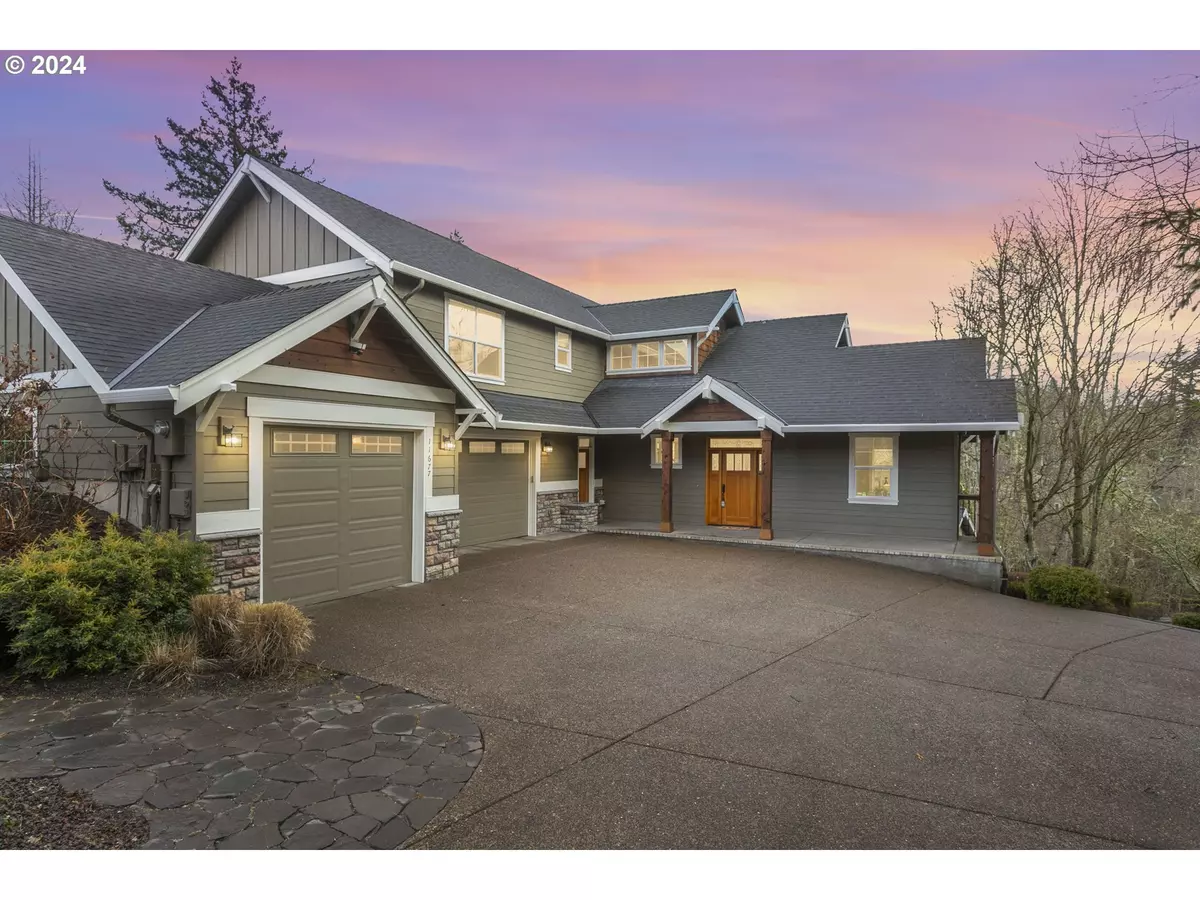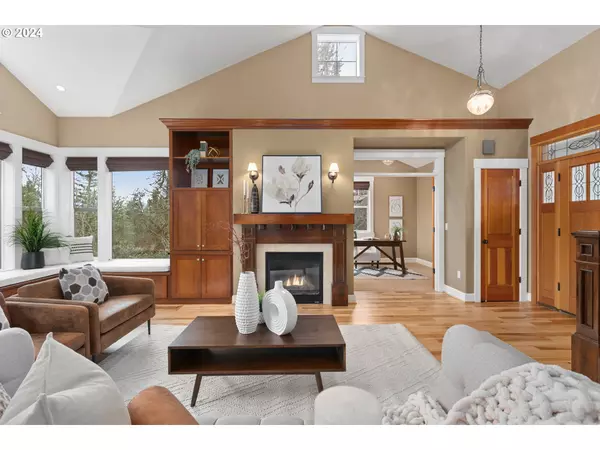Bought with Premiere Property Group, LLC
$1,850,000
$1,700,000
8.8%For more information regarding the value of a property, please contact us for a free consultation.
5 Beds
3.1 Baths
4,875 SqFt
SOLD DATE : 03/20/2024
Key Details
Sold Price $1,850,000
Property Type Single Family Home
Sub Type Single Family Residence
Listing Status Sold
Purchase Type For Sale
Square Footage 4,875 sqft
Price per Sqft $379
MLS Listing ID 24306727
Sold Date 03/20/24
Style Craftsman, Ranch
Bedrooms 5
Full Baths 3
Year Built 2005
Annual Tax Amount $15,855
Tax Year 2023
Lot Size 0.800 Acres
Property Description
Experience the essence of well-appointed living with this exceptional and rare property offering unique privacy, two homes (second home/recreation center), and an entertainer's dream converge to create an unparalleled value proposition. Nestled on a pristine .80-acre parcel alongside natural spaces, this exquisite craftsman residence captivates with vaulted ceilings, meticulous millwork, and stunning hickory wood floors in an expansive open floor plan. Step into the heart of the home and be greeted by a warm fireplace or venture out onto the deck to revel in sweeping territorial views. The spacious kitchen boasts cherry cabinets, a large pantry, stainless appliances, gas cooking, dual ovens and granite counters. A den off the great room adds versatility to the space. Upstairs, discover four generously sized bedrooms and two well-appointed bathrooms. The primary suite is a haven with a walk-in closet, a luxurious soak tub, and a pass-through fireplace connecting the bath and bedroom. The lower level unveils a media room, additional den/office space, a bedroom, a full bathroom, and plenty of storage. This opens to a large covered deck area featuring a hot tub for ultimate relaxation. As if that wasn't enough, a second residence awaits below the main house, adjacent to the lighted sports court, affectionately dubbed the Rec Room by the current owner. This unique 1 bedroom, 1 bath space boasts a spacious great room, a bar area kitchen, and a covered patio, offering endless possibilities as a second home, recreational retreat, or your distinctive vision brought to life. Both properties are seamlessly integrated for sound and media throughout, ensuring an immersive experience. And let's not forget the private putting green, perfect for honing your golf skills without leaving the comfort of home. This extraordinary opportunity is fleeting, act now before it's gone!
Location
State OR
County Washington
Area _149
Rooms
Basement Daylight, Finished
Interior
Interior Features Accessory Dwelling Unit, Ceiling Fan, Central Vacuum, Garage Door Opener, Granite, High Ceilings, Home Theater, Separate Living Quarters Apartment Aux Living Unit, Soaking Tub, Sound System, Tile Floor, Vaulted Ceiling, Wallto Wall Carpet, Washer Dryer, Wood Floors
Heating Forced Air
Cooling Central Air, Mini Split
Fireplaces Number 2
Fireplaces Type Gas
Appliance Builtin Oven, Dishwasher, Disposal, Double Oven, Gas Appliances, Granite, Island, Microwave, Pantry, Stainless Steel Appliance, Tile
Exterior
Exterior Feature Accessory Dwelling Unit, Athletic Court, Covered Deck, Covered Patio, Deck, Fenced, Free Standing Hot Tub, Gas Hookup, Guest Quarters, Patio, Private Road, R V Parking, Second Residence, Security Lights, Sprinkler, Yard
Garage Oversized
Garage Spaces 3.0
View Park Greenbelt, Territorial, Trees Woods
Roof Type Composition
Parking Type Driveway
Garage Yes
Building
Lot Description Gentle Sloping, Green Belt, Private, Wooded
Story 3
Sewer Public Sewer
Water Public Water
Level or Stories 3
Schools
Elementary Schools Bonny Slope
Middle Schools Tumwater
High Schools Sunset
Others
Senior Community No
Acceptable Financing Cash, Conventional
Listing Terms Cash, Conventional
Read Less Info
Want to know what your home might be worth? Contact us for a FREE valuation!

Our team is ready to help you sell your home for the highest possible price ASAP








