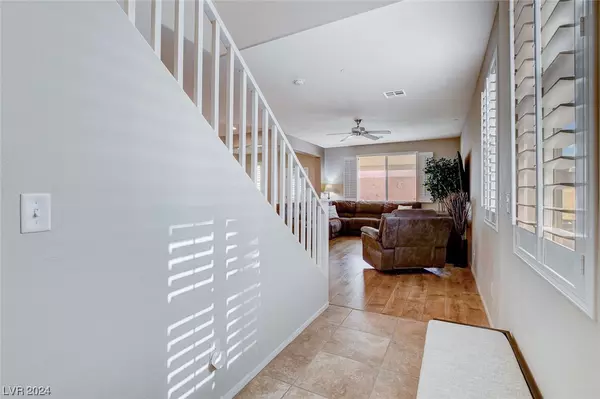$437,500
$445,000
1.7%For more information regarding the value of a property, please contact us for a free consultation.
3 Beds
3 Baths
1,935 SqFt
SOLD DATE : 03/20/2024
Key Details
Sold Price $437,500
Property Type Single Family Home
Sub Type Single Family Residence
Listing Status Sold
Purchase Type For Sale
Square Footage 1,935 sqft
Price per Sqft $226
Subdivision Weston Hills
MLS Listing ID 2557257
Sold Date 03/20/24
Style Two Story
Bedrooms 3
Full Baths 2
Half Baths 1
Construction Status RESALE
HOA Y/N Yes
Originating Board GLVAR
Year Built 2013
Annual Tax Amount $2,211
Lot Size 4,356 Sqft
Acres 0.1
Property Description
Welcome to this charming home in Westin Hills in Henderson NV, adjacent to Cadence. This home has been meticulously maintained! Enter a gated courtyard for leisurely relaxation. The heart of the homes welcomes you to a spacious open concept living area with laminate wood flooring, stroll into a spacious kitchen, white cabinetry, pantry w new glass dr, ss appliances, new lighting above cabinetry & pendants over granite island, w stone backsplash. Adjacent dining room flows seamlessly for entertaining w family & friends. Mature well designed rear yard w covered patio,paverstone,turf,trees,bridges, & riverbed for your instant enjoyment. As you walk upstairs, enjoy the recent upgraded carpet/pad, as sleep awaits you in the generous bdrms. Nice sized loft. Other added features, 10k wood shutters on every window, recent glass shower dr in 2nd bath, 2 wrought iron screened drs, garage cabinets, work bench, shed. Community play area, splashpad, tennis, dog park etc close to Galleria mall/I-95.
Location
State NV
County Clark County
Community Weston Hills
Zoning Single Family
Body of Water Public
Rooms
Other Rooms Outbuilding
Interior
Interior Features Ceiling Fan(s), Window Treatments
Heating Central, Gas
Cooling Central Air, Electric
Flooring Carpet, Laminate, Tile
Furnishings Unfurnished
Window Features Blinds,Low-Emissivity Windows,Plantation Shutters,Window Treatments
Appliance Dryer, Dishwasher, ENERGY STAR Qualified Appliances, Disposal, Gas Range, Microwave, Refrigerator, Washer
Laundry Gas Dryer Hookup, Laundry Room, Upper Level
Exterior
Exterior Feature Courtyard, Out Building(s), Patio, Private Yard
Garage Attached, Garage, Garage Door Opener, Inside Entrance, Private, Shelves, Workshop in Garage
Garage Spaces 2.0
Fence Block, Back Yard
Pool None
Utilities Available Underground Utilities
Amenities Available Basketball Court, Dog Park, Park, Tennis Court(s)
Roof Type Tile
Porch Covered, Patio
Parking Type Attached, Garage, Garage Door Opener, Inside Entrance, Private, Shelves, Workshop in Garage
Garage 1
Private Pool no
Building
Lot Description Back Yard, Desert Landscaping, Landscaped, Synthetic Grass, < 1/4 Acre
Faces West
Story 2
Sewer Public Sewer
Water Public
Structure Type Frame,Stucco
Construction Status RESALE
Schools
Elementary Schools Josh, Stevens, Josh, Stevens
Middle Schools Brown B. Mahlon
High Schools Basic Academy
Others
HOA Name Weston Hills
HOA Fee Include Association Management,Reserve Fund
Tax ID 160-31-611-110
Security Features Controlled Access,Fire Sprinkler System
Acceptable Financing Cash, Conventional, FHA, VA Loan
Listing Terms Cash, Conventional, FHA, VA Loan
Financing FHA
Read Less Info
Want to know what your home might be worth? Contact us for a FREE valuation!

Our team is ready to help you sell your home for the highest possible price ASAP

Copyright 2024 of the Las Vegas REALTORS®. All rights reserved.
Bought with Debra Lozano • Rustic Elegance Nevada Living







