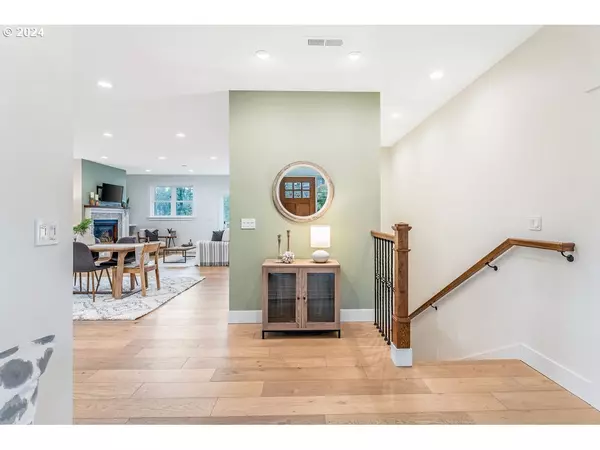Bought with Where, Inc
$789,900
$789,900
For more information regarding the value of a property, please contact us for a free consultation.
3 Beds
2.1 Baths
2,566 SqFt
SOLD DATE : 03/22/2024
Key Details
Sold Price $789,900
Property Type Single Family Home
Sub Type Single Family Residence
Listing Status Sold
Purchase Type For Sale
Square Footage 2,566 sqft
Price per Sqft $307
Subdivision South Burlingame
MLS Listing ID 24693729
Sold Date 03/22/24
Style Daylight Ranch
Bedrooms 3
Full Baths 2
Year Built 1956
Annual Tax Amount $7,182
Tax Year 2023
Lot Size 5,227 Sqft
Property Description
Stunning, true daylight ranch with multi-gen living possibilities in the sweet spot of South Burlingame, totally rebuilt as of 2022! Exceptional custom design build with quality cabinetry, finishes, and materials that yielded a 9/10 energy score! High ceilings on both levels, beautiful chef's kitchen with all Bosch stainless appliances, quartz surfaces incl. large island cleverly executed to meet most ADA accessibility requirements. Primary suite on main includes a spa-like bath with tasteful roll-in shower & dual sinks; a walk-in closet and slider to the outside composite deck. Main floor laundry room adjacent to primary suite incl. exterior door. Lower level includes 2 BRs, a full bath, as well as an expansive, open common area, tv-wired entertainment built-in, second laundry room and even a plumbed space for wet bar or kitchenette! Outside entry leads to covered back patio, lovely fenced back yard, and staircase up to the deck. Fantastic light (south and west) on both levels. Don't miss this rarest of pearls in a lovely established neighborhood within 1.5 mi of Multnomah Village, 2.5 mi of Sellwood, and 4 mi of downtown Lake Oswego! [Home Energy Score = 9. HES Report at https://rpt.greenbuildingregistry.com/hes/OR10225156]
Location
State OR
County Multnomah
Area _148
Rooms
Basement Daylight, Exterior Entry, Finished
Interior
Interior Features Engineered Hardwood, Garage Door Opener, High Ceilings, High Speed Internet, Laundry, Luxury Vinyl Plank, Quartz, Tile Floor, Washer Dryer
Heating Forced Air90, Wall Heater
Cooling Central Air
Fireplaces Number 1
Fireplaces Type Gas
Appliance Builtin Oven, Convection Oven, Cooktop, Dishwasher, Disposal, Double Oven, Free Standing Refrigerator, Instant Hot Water, Island, Pantry, Plumbed For Ice Maker, Quartz, Range Hood, Stainless Steel Appliance, Tile
Exterior
Exterior Feature Covered Patio, Deck, Fenced, Gas Hookup, Public Road, Security Lights, Sprinkler, Yard
Garage Attached
Garage Spaces 1.0
Roof Type Composition
Parking Type Driveway, E V Ready
Garage Yes
Building
Lot Description Gentle Sloping
Story 2
Foundation Concrete Perimeter, Slab
Sewer Public Sewer
Water Public Water
Level or Stories 2
Schools
Elementary Schools Capitol Hill
Middle Schools Jackson
High Schools Ida B Wells
Others
Senior Community No
Acceptable Financing Cash, Conventional, VALoan
Listing Terms Cash, Conventional, VALoan
Read Less Info
Want to know what your home might be worth? Contact us for a FREE valuation!

Our team is ready to help you sell your home for the highest possible price ASAP








