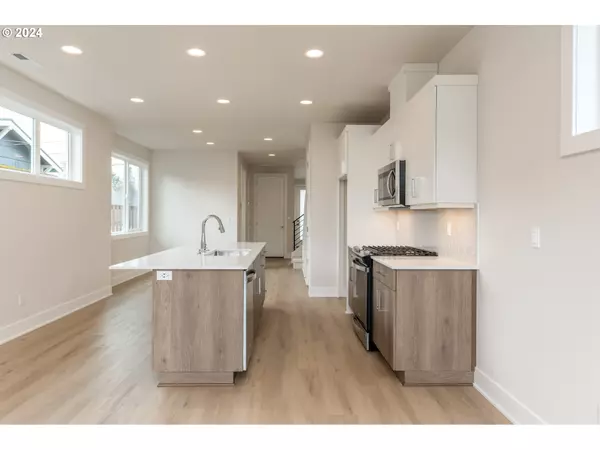Bought with Redfin
$574,900
$574,900
For more information regarding the value of a property, please contact us for a free consultation.
3 Beds
2.1 Baths
1,695 SqFt
SOLD DATE : 03/20/2024
Key Details
Sold Price $574,900
Property Type Single Family Home
Sub Type Single Family Residence
Listing Status Sold
Purchase Type For Sale
Square Footage 1,695 sqft
Price per Sqft $339
Subdivision Roseway
MLS Listing ID 24226971
Sold Date 03/20/24
Style Contemporary
Bedrooms 3
Full Baths 2
Year Built 2023
Tax Year 2023
Property Description
Brand new home built by Street of Dreams builder Everett Custom Homes in Roseway Heights featuring all of the modern details and conveniences. Master suite with a double vanity, tiled shower, and a walk-in closet. Open concept, luxury finishes, high ceilings, custom built-ins, slab quartz countertops, and stainless steel appliances. Enjoy the beauty of the fireplace in the living room. Sustainable, energy efficient, and quality craftsmanship built to perfection. Spacious, landscaped private backyard. Great location and friendly neighborhood! Walk to schools, nice parks, Rose City Golf Club, restaurants and shops on Sandy and Fremont! Don't miss this opportunity to make this beautiful home your own!
Location
State OR
County Multnomah
Area _142
Zoning R2.5
Rooms
Basement Crawl Space
Interior
Interior Features High Ceilings, Quartz
Heating Forced Air95 Plus
Cooling Air Conditioning Ready
Fireplaces Number 1
Fireplaces Type Gas
Appliance Builtin Oven, Builtin Range, Dishwasher, Disposal, E N E R G Y S T A R Qualified Appliances, Gas Appliances, Island, Microwave, Pantry, Quartz, Stainless Steel Appliance
Exterior
Exterior Feature Fenced, Security Lights, Sprinkler, Yard
Garage Attached
Garage Spaces 1.0
View Territorial
Roof Type Composition
Parking Type Driveway, On Street
Garage Yes
Building
Lot Description Level
Story 2
Foundation Other
Sewer Public Sewer
Water Public Water
Level or Stories 2
Schools
Elementary Schools Jason Lee
Middle Schools Roseway Heights
High Schools Leodis Mcdaniel
Others
Senior Community No
Acceptable Financing Cash, Conventional, FHA, VALoan
Listing Terms Cash, Conventional, FHA, VALoan
Read Less Info
Want to know what your home might be worth? Contact us for a FREE valuation!

Our team is ready to help you sell your home for the highest possible price ASAP








