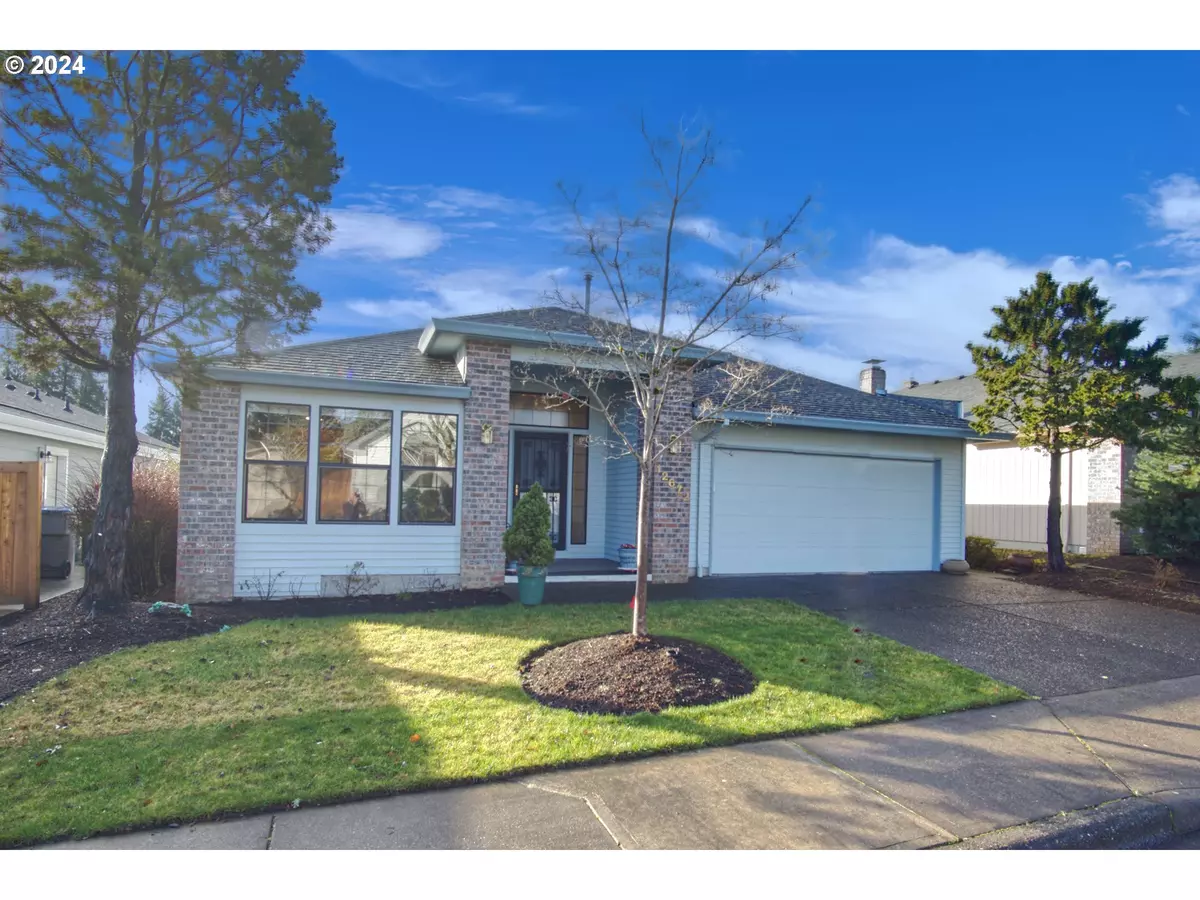Bought with Keller Williams Sunset Corridor
$620,000
$644,500
3.8%For more information regarding the value of a property, please contact us for a free consultation.
3 Beds
2 Baths
2,103 SqFt
SOLD DATE : 03/22/2024
Key Details
Sold Price $620,000
Property Type Single Family Home
Sub Type Single Family Residence
Listing Status Sold
Purchase Type For Sale
Square Footage 2,103 sqft
Price per Sqft $294
MLS Listing ID 24680652
Sold Date 03/22/24
Style Stories1, Traditional
Bedrooms 3
Full Baths 2
Condo Fees $1,023
HOA Fees $85/ann
Year Built 1990
Annual Tax Amount $5,803
Tax Year 2023
Lot Size 5,227 Sqft
Property Description
Highly sought after Kings City Highlands 55+ neighborhood. This beautiful home offers an ideal floorplan with an abundance of natural light and a serene ambiance. Step into a world of comfort with a spacious 3-bedroom, 2-bathroom layout that caters to a lifestyle of both relaxation and entertainment. The formal living room has vaulted ceilings and gas fireplace w/floor to ceiling windows. There is also a formal dining room for hosting your special events. You will love the open kitchen & great room w/warm gas fireplace and views of your private greenway. The kitchen has ample counter space and a seamless flow into the welcoming kitchen nook and great room. One of the standout features is the covered back deck, offering a private retreat with views of the lush greenway. Enjoy a morning coffee or an evening sunset in complete tranquility on your private deck. The spacious primary bedroom features double closets. The primary bath has a jetted soaking tub, double sinks, and a walk-in shower. The Highlands offers an active lifestyle for 55 and over offering recreational and social activities including card games, fitness classes and movie nights. Special events and potlucks offer residents a chance to get together on holidays and other special occasions. The Clubhouse is also available for residents' private gatherings. Don't miss the opportunity to make this home your own and experience the unparalleled combination of a prime location, an ideal floorplan.
Location
State OR
County Washington
Area _151
Rooms
Basement Crawl Space
Interior
Interior Features Ceiling Fan, Garage Door Opener, Jetted Tub, Laminate Flooring, Laundry, Vaulted Ceiling, Wallto Wall Carpet, Washer Dryer, Wood Floors
Heating Forced Air
Cooling Central Air
Fireplaces Number 2
Fireplaces Type Gas
Appliance Disposal, Free Standing Refrigerator, Microwave, Plumbed For Ice Maker
Exterior
Exterior Feature Covered Patio, Deck, Porch, Sprinkler
Garage Attached
Garage Spaces 2.0
View Park Greenbelt
Roof Type Composition
Parking Type Driveway, On Street
Garage Yes
Building
Lot Description Green Belt, Level, Private
Story 1
Foundation Concrete Perimeter
Sewer Public Sewer
Water Public Water
Level or Stories 1
Schools
Elementary Schools Deer Creek
Middle Schools Twality
High Schools Tualatin
Others
Senior Community Yes
Acceptable Financing Cash, Conventional
Listing Terms Cash, Conventional
Read Less Info
Want to know what your home might be worth? Contact us for a FREE valuation!

Our team is ready to help you sell your home for the highest possible price ASAP








