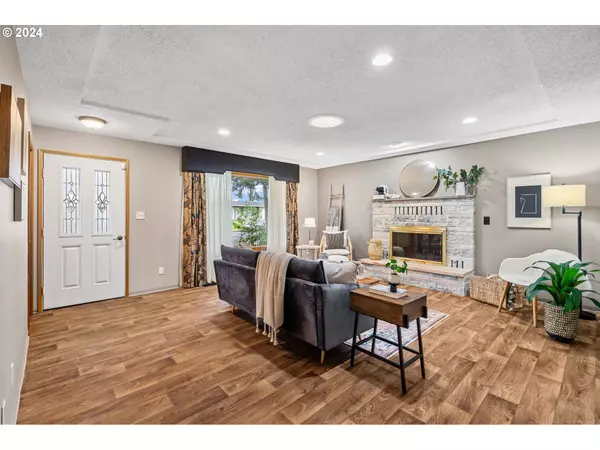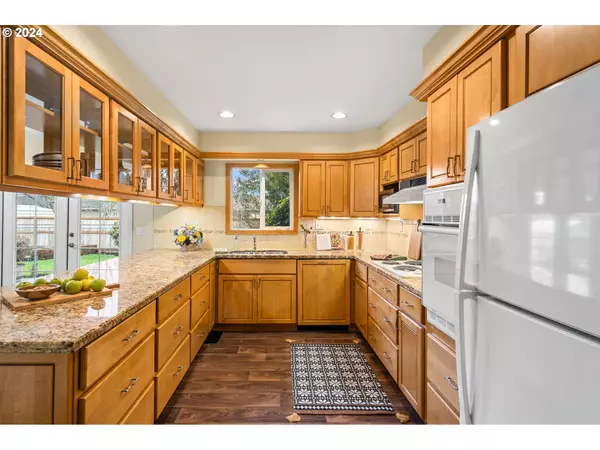Bought with Reger Homes, LLC
$541,000
$499,900
8.2%For more information regarding the value of a property, please contact us for a free consultation.
3 Beds
2 Baths
1,566 SqFt
SOLD DATE : 03/27/2024
Key Details
Sold Price $541,000
Property Type Single Family Home
Sub Type Single Family Residence
Listing Status Sold
Purchase Type For Sale
Square Footage 1,566 sqft
Price per Sqft $345
Subdivision Cooper Mountain-Aloha North
MLS Listing ID 24397027
Sold Date 03/27/24
Style Stories1, Ranch
Bedrooms 3
Full Baths 2
Year Built 1973
Annual Tax Amount $3,461
Tax Year 2023
Lot Size 8,276 Sqft
Property Description
Step into a well-maintained, classic 1973 ranch style house, situated in a quiet, established neighborhood. This 3-bedroom, 2-bathroom home radiates timeless charm, offering a blend of simplicity and modern convenience just waiting for your personal touches. As you enter, the living room welcomes you with natural light and wood burning fireplace. The kitchen with custom cabinets and natural granite counters provides practicality without sacrificing style. Solar tubes add even more natural light year round. Adjacent to the kitchen is a cozy dining area.French doors lead from the dining room to the patio and fenced yard. Perfect for morning coffee or evening gatherings.Conveniently located near schools and amenities, this home is a testament to simple living in a serene environment. Embrace the opportunity to make this well-maintained house your own, where comfort and understated elegance come together. Open Sunday March 3rd from 1-3
Location
State OR
County Washington
Area _150
Rooms
Basement Crawl Space
Interior
Interior Features Engineered Hardwood, Garage Door Opener, Laundry, Solar Tube, Washer Dryer
Heating Forced Air
Cooling Central Air
Fireplaces Number 1
Fireplaces Type Wood Burning
Appliance Builtin Oven, Cooktop, Dishwasher, Disposal, Free Standing Refrigerator, Granite, Pantry, Range Hood, Tile
Exterior
Exterior Feature Fenced, Patio, Tool Shed, Yard
Garage Attached
Garage Spaces 2.0
Roof Type Composition
Parking Type Driveway, On Street
Garage Yes
Building
Lot Description Level
Story 1
Foundation Concrete Perimeter
Sewer Public Sewer
Water Public Water
Level or Stories 1
Schools
Elementary Schools Butternut Creek
Middle Schools Brown
High Schools Century
Others
Senior Community No
Acceptable Financing Cash, Conventional, FHA, VALoan
Listing Terms Cash, Conventional, FHA, VALoan
Read Less Info
Want to know what your home might be worth? Contact us for a FREE valuation!

Our team is ready to help you sell your home for the highest possible price ASAP








