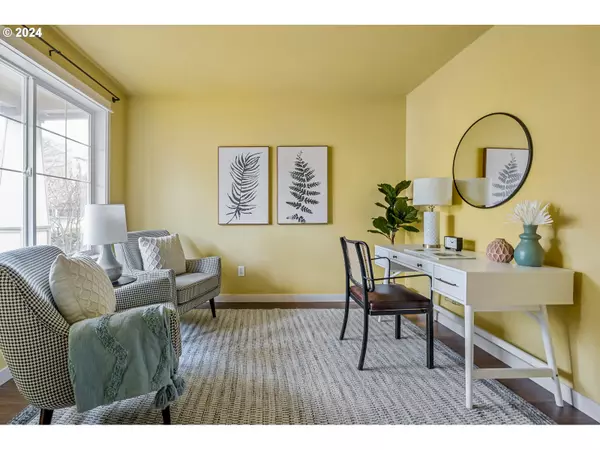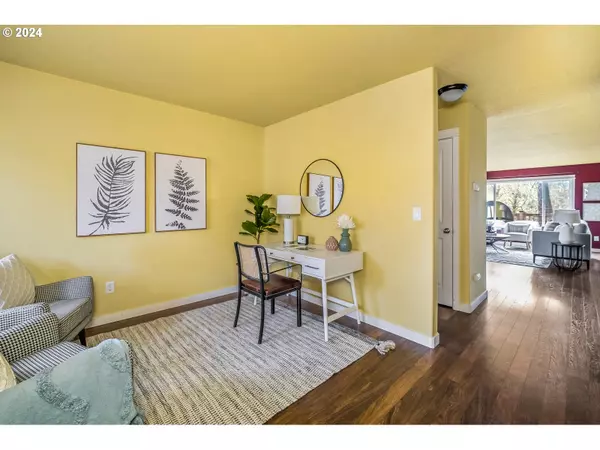Bought with MORE Realty
$495,000
$484,900
2.1%For more information regarding the value of a property, please contact us for a free consultation.
4 Beds
2.1 Baths
2,040 SqFt
SOLD DATE : 03/28/2024
Key Details
Sold Price $495,000
Property Type Single Family Home
Sub Type Single Family Residence
Listing Status Sold
Purchase Type For Sale
Square Footage 2,040 sqft
Price per Sqft $242
MLS Listing ID 24610378
Sold Date 03/28/24
Style Stories2
Bedrooms 4
Full Baths 2
Year Built 2006
Annual Tax Amount $4,063
Tax Year 2023
Lot Size 3,484 Sqft
Property Description
*Offer received* Asking for offers to be submitted by Thursday 3/7 at 2pm. This cheery two-level home offers a nice variation from the typical new construction layout. With an open concept on the main floor, there's much versatility on how you can set up your living space. The bonus room off entry makes for a perfect office space or family room. The kitchen features an eat-in island and large walk-in pantry. The living room spills out onto the Trex deck spanning the entire back of house, and overlooks a gorgeous green space! Upstairs you?ll find brand new carpet throughout, generous primary en-suite with walk-in closet, and a private view of the trees from the soak tub. This ideal location leaves you steps from Hamilton Ridge Park and Tickle Creek Trailhead. For all the snowbirds out there, you're just 45 minutes away from magnificent Mt. Hood!
Location
State OR
County Clackamas
Area _144
Rooms
Basement Crawl Space
Interior
Interior Features Laminate Flooring, Vaulted Ceiling, Wallto Wall Carpet, Washer Dryer
Heating Forced Air
Cooling Central Air, Energy Star Air Conditioning
Fireplaces Type Gas
Appliance Builtin Oven, Builtin Range, Dishwasher, Disposal, E N E R G Y S T A R Qualified Appliances, Free Standing Gas Range, Free Standing Refrigerator, Island, Pantry, Range Hood
Exterior
Exterior Feature Deck, Tool Shed
Garage Attached
Garage Spaces 2.0
View Trees Woods
Roof Type Composition
Garage Yes
Building
Story 2
Foundation Concrete Perimeter
Sewer Public Sewer
Water Public Water
Level or Stories 2
Schools
Elementary Schools Sandy
Middle Schools Boring
High Schools Sandy
Others
Senior Community No
Acceptable Financing Cash, Conventional, FHA, VALoan
Listing Terms Cash, Conventional, FHA, VALoan
Read Less Info
Want to know what your home might be worth? Contact us for a FREE valuation!

Our team is ready to help you sell your home for the highest possible price ASAP








