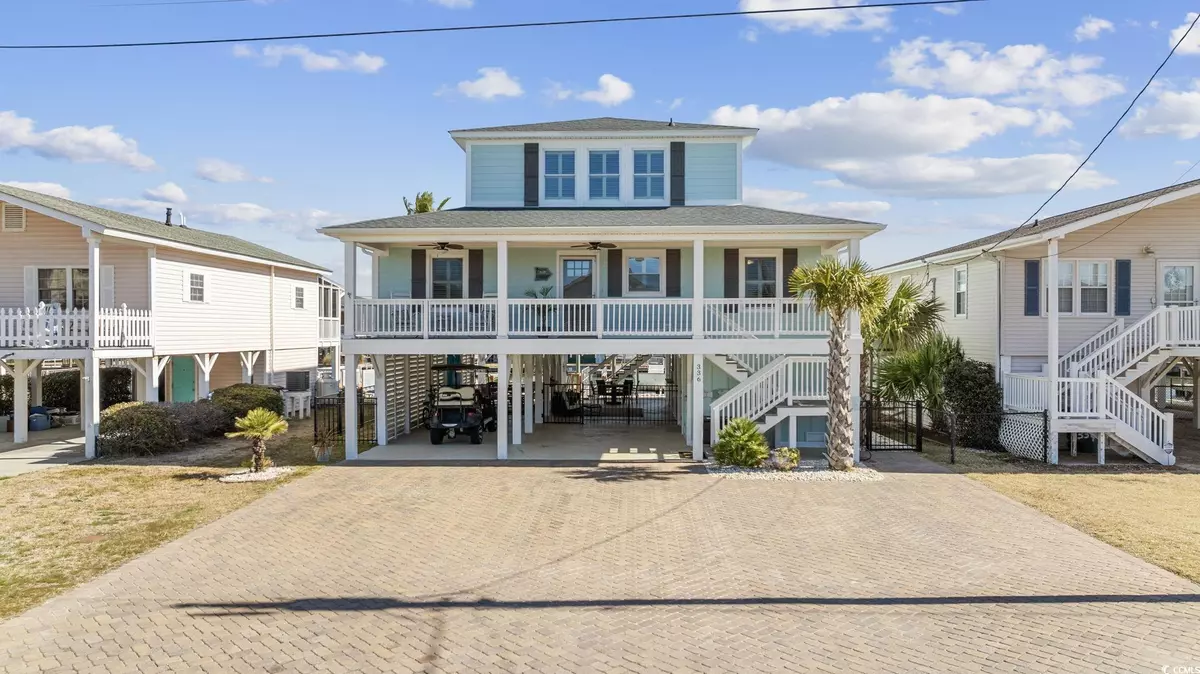Bought with TheGrandStrandSalesGroupEXP
$1,137,500
$1,190,000
4.4%For more information regarding the value of a property, please contact us for a free consultation.
4 Beds
3.5 Baths
2,469 SqFt
SOLD DATE : 03/28/2024
Key Details
Sold Price $1,137,500
Property Type Single Family Home
Sub Type Detached
Listing Status Sold
Purchase Type For Sale
Square Footage 2,469 sqft
Price per Sqft $460
Subdivision Not Within A Subdivision
MLS Listing ID 2404136
Sold Date 03/28/24
Style Raised Beach
Bedrooms 4
Full Baths 3
Half Baths 1
Construction Status Resale
HOA Y/N No
Year Built 1960
Lot Size 6,098 Sqft
Acres 0.14
Property Description
Beautiful 4 BR/3.5 Bath Cherry Grove Channel Home with private dock and tons of outdoor entertaining space! All Heated Living Space is above the flood zone level! House completely renovated in late 2018-2019 and has been used as a primary residence- List of items replaced during renovation include: Roof, Cement Board Siding, Paint on interior and exterior, Pavers in front driveway and back patio, Windows throughout, Fixed Dock, Floating Dock and Seawall, AC units & Ductwork, Underground electrical service & rewire of house, Kitchen & Bathroom Cabinets, Subway Tile Backsplash in Kitchen, Interior & Exterior Doors, Tongue & Groove Ceiling on Front Porch, Granite Countertops in Kitchen, 2 bathrooms & laundry, Real Hardwood Floors on entire main level except for carpet in walk in Master Closet and Upstairs Bedroom, Tile in All Bathrooms and Laundry Room, plumbing pipes & fixtures, 2 Fully Tiled Showers, 1 half tiled bath/shower combo, Interior Staircase with Cable Railing and wood floors, All Lighting, Back Deck and staircase with cable railings, Outdoor Shower with composite deck flooring, Rocks/Stone Pavers for Landscaping. There are also 2 storage rooms on the ground level, one is a large workshop with 2 sections and built in shelves and the other includes a quartz countertop & sink, refrigerator and commode with wood paneling walls and lvp flooring (pictures shown of this room). Fence just installed in 2023. 3 of the 4 bedrooms have walk in closets. All current dredging assessments have been paid in full! Short walk to beach, hop on boat for fishing or beach it at the Cherry Grove Point or Waities Island! Tons of restaurants, shopping, groceries and more are just a golf cart drive away.
Location
State SC
County Horry
Community Not Within A Subdivision
Area 11A North Myrtle Beach Area--Cherry Grove
Zoning Res
Interior
Interior Features Split Bedrooms, Kitchen Island, Stainless Steel Appliances, Solid Surface Counters, Workshop
Flooring Carpet, Tile, Wood
Furnishings Unfurnished
Fireplace No
Appliance Dishwasher, Disposal, Microwave, Range, Refrigerator, Range Hood, Dryer, Washer
Laundry Washer Hookup
Exterior
Exterior Feature Deck, Dock, Fence, Porch, Patio, Storage
Garage Underground, Boat, R V Access/ Parking
Community Features Boat Slip, Dock, Long Term Rental Allowed, Short Term Rental Allowed
Utilities Available Cable Available, Electricity Available, Phone Available, Sewer Available, Water Available
Amenities Available Boat Dock, Owner Allowed Motorcycle, Pet Restrictions, Boat Slip, Tenant Allowed Motorcycle
Waterfront Yes
Waterfront Description Channel, Dock Access
View Marsh View
Total Parking Spaces 7
Building
Lot Description City Lot
Foundation Raised
Water Public
Construction Status Resale
Schools
Elementary Schools Ocean Drive Elementary
Middle Schools North Myrtle Beach Middle School
High Schools North Myrtle Beach High School
Others
Tax ID 35209040109
Security Features Smoke Detector(s)
Acceptable Financing Cash, Conventional
Disclosures Lead Based Paint Disclosure, Seller Disclosure
Listing Terms Cash, Conventional
Financing Conventional
Special Listing Condition None
Pets Description Owner Only, Yes
Read Less Info
Want to know what your home might be worth? Contact us for a FREE valuation!

Our team is ready to help you sell your home for the highest possible price ASAP

Copyright 2024 Coastal Carolinas Multiple Listing Service, Inc. All rights reserved.







