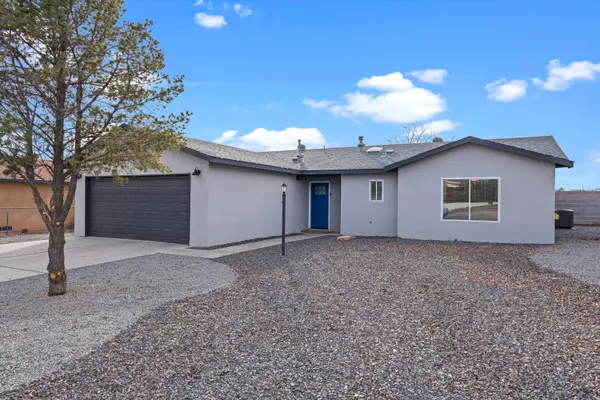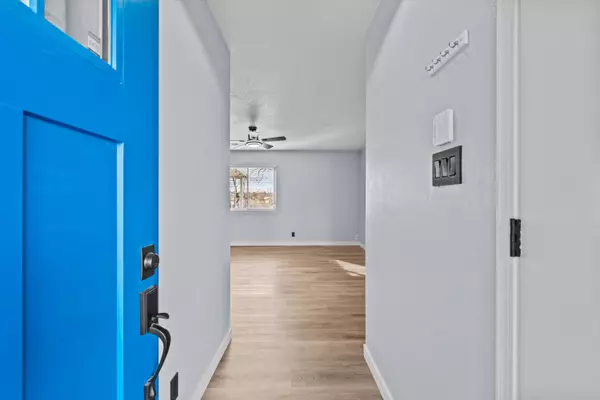Bought with Realty One Enchanted Circle
$342,500
$339,000
1.0%For more information regarding the value of a property, please contact us for a free consultation.
3 Beds
2 Baths
1,320 SqFt
SOLD DATE : 03/22/2024
Key Details
Sold Price $342,500
Property Type Single Family Home
Sub Type Detached
Listing Status Sold
Purchase Type For Sale
Square Footage 1,320 sqft
Price per Sqft $259
MLS Listing ID 1056912
Sold Date 03/22/24
Bedrooms 3
Full Baths 1
Three Quarter Bath 1
Construction Status Resale
HOA Y/N No
Year Built 1987
Annual Tax Amount $3,073
Lot Size 0.500 Acres
Acres 0.5
Lot Dimensions Public Records
Property Description
Welcome to your new sanctuary at 111 2ND Street SE, nestled in the vibrant community of Rio Rancho, New Mexico. This sprawling 0.5-acre parcel offers an exceptional opportunity to embark on your homeownership journey in style. If you've been searching for the perfect home, look no further - meticulously maintained, the residence exudes pride of ownership from every corner. This captivating remodel boasts a host of modern upgrades, including a new HVAC system, hot water heater, luxurious vinyl flooring, plush carpeting, fresh paint, upgraded hardware, and dazzling light fixtures that illuminate every corner with warmth and elegance. With LED lighting enhancing the ambiance, every moment spent in this abode is sure to be bathed in comfort and style. Step into a realm of comfort and
Location
State NM
County Sandoval
Area 150 - Rio Rancho Mid
Rooms
Ensuite Laundry Electric Dryer Hookup
Interior
Interior Features Ceiling Fan(s), Kitchen Island, Main Level Primary
Laundry Location Electric Dryer Hookup
Heating Central, Forced Air, Natural Gas
Cooling Central Air
Flooring Carpet, Vinyl
Fireplace No
Appliance Built-In Gas Oven, Built-In Gas Range, Dryer, Dishwasher, Microwave, Refrigerator, Washer
Laundry Electric Dryer Hookup
Exterior
Exterior Feature Private Yard
Garage Attached, Garage, Garage Door Opener, Storage
Garage Spaces 2.0
Garage Description 2.0
Utilities Available Cable Available, Electricity Connected, Natural Gas Connected, Sewer Connected, Water Connected
Water Access Desc Public
Roof Type Shingle
Porch Covered, Patio
Parking Type Attached, Garage, Garage Door Opener, Storage
Private Pool No
Building
Faces East
Story 1
Entry Level One
Sewer Septic Tank
Water Public
Level or Stories One
New Construction No
Construction Status Resale
Others
Tax ID 1011070158030
Security Features Security System
Acceptable Financing Cash, Conventional, FHA, VA Loan
Green/Energy Cert None
Listing Terms Cash, Conventional, FHA, VA Loan
Financing Conventional
Read Less Info
Want to know what your home might be worth? Contact us for a FREE valuation!

Our team is ready to help you sell your home for the highest possible price ASAP







