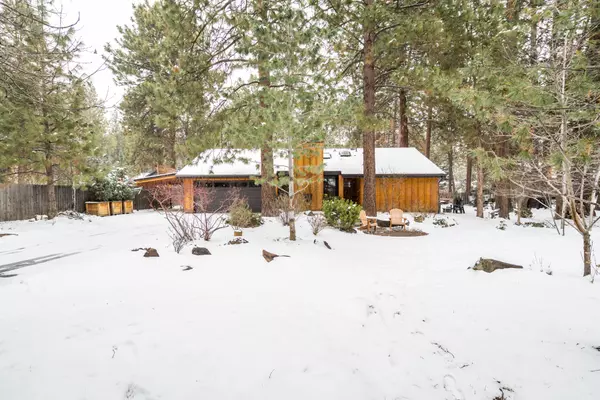$735,000
$679,000
8.2%For more information regarding the value of a property, please contact us for a free consultation.
3 Beds
2 Baths
1,336 SqFt
SOLD DATE : 03/29/2024
Key Details
Sold Price $735,000
Property Type Single Family Home
Sub Type Single Family Residence
Listing Status Sold
Purchase Type For Sale
Square Footage 1,336 sqft
Price per Sqft $550
Subdivision Homestead
MLS Listing ID 220178092
Sold Date 03/29/24
Style Ranch
Bedrooms 3
Full Baths 2
Year Built 1979
Annual Tax Amount $2,943
Lot Size 0.380 Acres
Acres 0.38
Lot Dimensions 0.38
Property Description
Beautifully updated home in the sought-after Homestead neighborhood of SW Bend! Situated on a .38/AC lot, this SINGLE LEVEL residence lives larger than the square footage w/ vaulted ceilings, an abundance of natural light & efficient floor plan. Countless updates including a new HVAC system & Knotty Alder trim & doors. Living Rm features skylights, wood accent wall w/ built-in cabinet & gas fireplace. Updated Kitchen w/ real wood cabinetry, granite counters & SS appliances. Spacious Dining Rm w/ Euro style gas fireplace & access to back patio. Primary Suite w/ updated Bath featuring heated floors. Add'l 2 Beds, Bath & storage closets. Outside: Your private oasis awaits! 2 paver patios & multiple seating areas to enjoy the towering Ponderosas & native landscaping. Relax in the hot tub surrounded by a chic corrugated metal privacy screen. Ample storage w/ 2-car garage, carport & shed. INCREDIBLE LOCATION w/in a stone's throw of Brookswood Plaza, River Trail, schools & Old Mill. NO HOA!
Location
State OR
County Deschutes
Community Homestead
Direction South on Brookswood. Left on Poplar. Left onto Onyx. Home is toward the end of the street on the right.
Rooms
Basement None
Interior
Interior Features Breakfast Bar, Ceiling Fan(s), Dual Flush Toilet(s), Granite Counters, Shower/Tub Combo, Smart Lighting, Smart Thermostat, Solar Tube(s), Spa/Hot Tub, Tile Shower, Vaulted Ceiling(s), Wired for Sound
Heating Forced Air, Natural Gas
Cooling Central Air
Fireplaces Type Family Room, Gas, Living Room
Fireplace Yes
Window Features Double Pane Windows,Skylight(s),Wood Frames
Exterior
Exterior Feature Patio, Spa/Hot Tub
Garage Attached, Attached Carport, Concrete, Driveway, Garage Door Opener
Garage Spaces 2.0
Roof Type Composition
Parking Type Attached, Attached Carport, Concrete, Driveway, Garage Door Opener
Total Parking Spaces 2
Garage Yes
Building
Lot Description Drip System, Landscaped, Level, Native Plants, Sprinkler Timer(s), Sprinklers In Front, Sprinklers In Rear, Water Feature, Wooded, Xeriscape Landscape
Entry Level One
Foundation Stemwall
Water Private
Architectural Style Ranch
Structure Type Frame
New Construction No
Schools
High Schools Caldera High
Others
Senior Community No
Tax ID 150105
Security Features Carbon Monoxide Detector(s),Smoke Detector(s)
Acceptable Financing Cash, Conventional, FHA, VA Loan
Listing Terms Cash, Conventional, FHA, VA Loan
Special Listing Condition Standard
Read Less Info
Want to know what your home might be worth? Contact us for a FREE valuation!

Our team is ready to help you sell your home for the highest possible price ASAP








