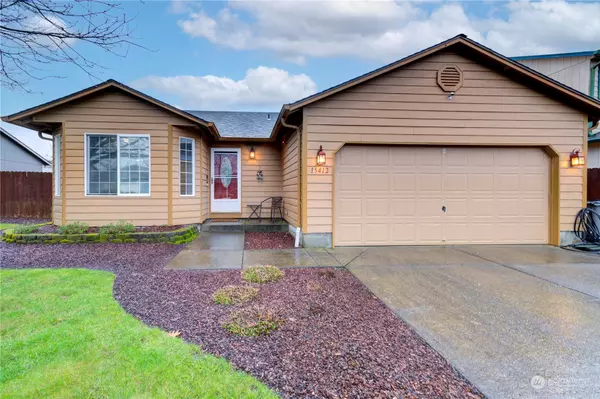Bought with ZNonMember-Office-MLS
$465,000
$465,000
For more information regarding the value of a property, please contact us for a free consultation.
3 Beds
2 Baths
1,368 SqFt
SOLD DATE : 03/29/2024
Key Details
Sold Price $465,000
Property Type Single Family Home
Sub Type Residential
Listing Status Sold
Purchase Type For Sale
Square Footage 1,368 sqft
Price per Sqft $339
Subdivision Orchards
MLS Listing ID 2190481
Sold Date 03/29/24
Style 10 - 1 Story
Bedrooms 3
Full Baths 2
Year Built 1998
Annual Tax Amount $3,947
Lot Size 6,099 Sqft
Property Description
Introducing this beautiful 3-bedroom, 2-bathroom single-level gem that's ready to become your forever home. Nestled in a serene neighborhood in Orchards, this meticulously maintained property boasts an array of desirable features, making it a must-see for anyone seeking comfort, style, and convenience. Key features include the updated kitchen with gas stove, new dishwasher and fridge, a recently remodeled main bath with walk in shower, Cozy gas fireplace in the open living room with vaulted ceilings, well designed floor plan with wide hallways and three generous bedrooms.This charming home combines modern upgrades with timeless features to create a warm and welcoming atmosphere that you'll love coming home to.
Location
State WA
County Clark
Area 1047 - West Orchard
Rooms
Basement None
Main Level Bedrooms 3
Interior
Interior Features Bath Off Primary, Dining Room, Security System, Sprinkler System, Vaulted Ceiling(s), Walk-In Closet(s), Walk-In Pantry, Fireplace, Water Heater
Flooring Vinyl Plank
Fireplaces Number 1
Fireplaces Type Gas
Fireplace true
Appliance Dishwasher, Dryer, Disposal, Refrigerator
Exterior
Exterior Feature Wood Products
Garage Spaces 2.0
Waterfront No
View Y/N No
Roof Type Composition
Parking Type Attached Garage
Garage Yes
Building
Story One
Sewer Sewer Connected
Water Public
Architectural Style Traditional
New Construction No
Schools
Elementary Schools York Elem
Middle Schools Frontier Mid
High Schools Heritage High
School District Evergreen
Others
Senior Community No
Acceptable Financing Cash Out, Conventional, FHA, VA Loan
Listing Terms Cash Out, Conventional, FHA, VA Loan
Read Less Info
Want to know what your home might be worth? Contact us for a FREE valuation!

Our team is ready to help you sell your home for the highest possible price ASAP

"Three Trees" icon indicates a listing provided courtesy of NWMLS.







