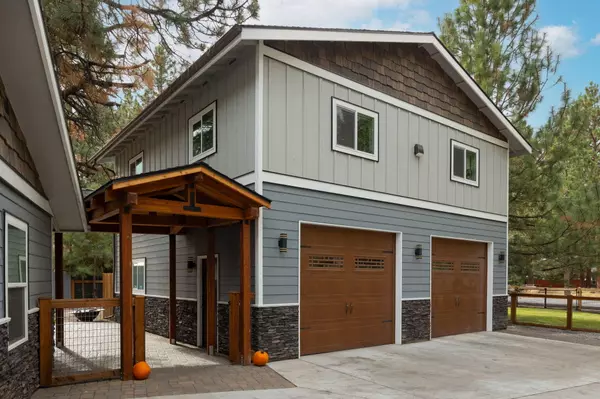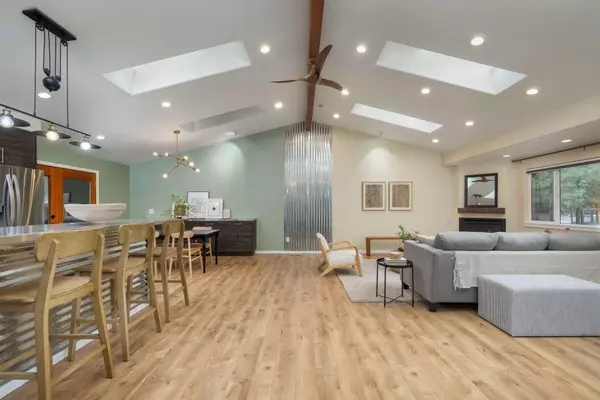$1,050,000
$1,079,000
2.7%For more information regarding the value of a property, please contact us for a free consultation.
4 Beds
3 Baths
2,972 SqFt
SOLD DATE : 03/29/2024
Key Details
Sold Price $1,050,000
Property Type Single Family Home
Sub Type Single Family Residence
Listing Status Sold
Purchase Type For Sale
Square Footage 2,972 sqft
Price per Sqft $353
Subdivision Homestead
MLS Listing ID 220176485
Sold Date 03/29/24
Style Northwest,Ranch
Bedrooms 4
Full Baths 3
Year Built 1978
Annual Tax Amount $5,522
Lot Size 0.510 Acres
Acres 0.51
Lot Dimensions 0.51
Property Description
Standout SW Bend property proudly situated on half an acre, w/room for everyone + all the toys! Enjoy a 2,072 sq ft fully updated main home + newly finished 900 sq ft bonus room above detached & oversized 2 car garage + new detached 18 x 40 RV garage, fully insulated w/full hookups! Main home boasts beautiful vaulted ceilings w/abundant skylights & natural light, open concept living, 4 BR, 3 full baths + Bonus, beautiful kitchen & bathrooms. Newer high efficiency heat pump for heating & cooling. Huge living space w/2 mini splits above heated detached garage w/large storage space. Multiple extended paver patios + spacious outdoor living. Enjoy the large swim spa out the back door, chicken coop + additional fencing. Newer roofs, exterior paint + stacked rock on all structures. Property is fully fenced & beautifully professionally landscaped. Close to the Old Mill and all things Bend! Don't miss this one!!
Location
State OR
County Deschutes
Community Homestead
Interior
Interior Features Built-in Features, Kitchen Island, Open Floorplan, Pantry, Primary Downstairs, Soaking Tub, Spa/Hot Tub, Stone Counters, Tile Counters, Tile Shower, Vaulted Ceiling(s), Walk-In Closet(s)
Heating Ductless, Forced Air, Heat Pump, Natural Gas
Cooling Heat Pump
Fireplaces Type Family Room, Gas
Fireplace Yes
Exterior
Exterior Feature Courtyard, Patio, RV Hookup, Spa/Hot Tub
Garage Asphalt, Detached, Garage Door Opener, Heated Garage, RV Access/Parking, RV Garage, Storage
Garage Spaces 2.0
Roof Type Composition
Parking Type Asphalt, Detached, Garage Door Opener, Heated Garage, RV Access/Parking, RV Garage, Storage
Total Parking Spaces 2
Garage Yes
Building
Lot Description Fenced, Landscaped, Level, Sprinkler Timer(s), Sprinklers In Front, Sprinklers In Rear, Wooded
Entry Level One,Two
Foundation Stemwall
Water Public
Architectural Style Northwest, Ranch
Structure Type Frame
New Construction No
Schools
High Schools Caldera High
Others
Senior Community No
Tax ID 121571
Security Features Carbon Monoxide Detector(s),Smoke Detector(s)
Acceptable Financing Cash, Conventional, FHA, VA Loan
Listing Terms Cash, Conventional, FHA, VA Loan
Special Listing Condition Standard
Read Less Info
Want to know what your home might be worth? Contact us for a FREE valuation!

Our team is ready to help you sell your home for the highest possible price ASAP








