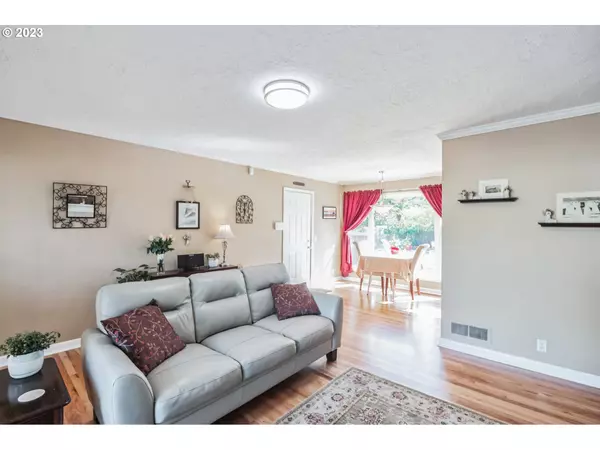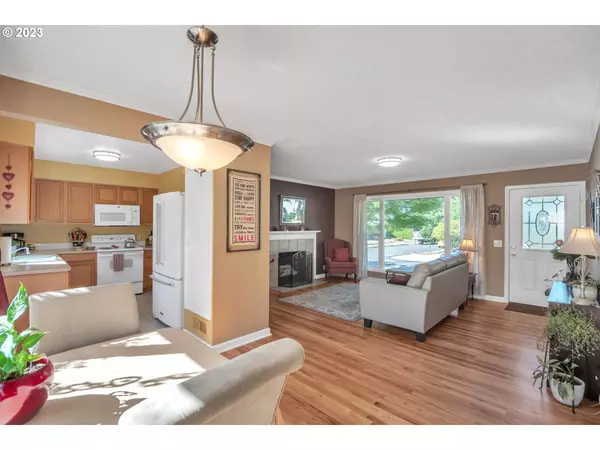Bought with Century 21 North Homes Realty
$451,500
$450,000
0.3%For more information regarding the value of a property, please contact us for a free consultation.
3 Beds
1 Bath
1,882 SqFt
SOLD DATE : 02/09/2024
Key Details
Sold Price $451,500
Property Type Single Family Home
Sub Type Single Family Residence
Listing Status Sold
Purchase Type For Sale
Square Footage 1,882 sqft
Price per Sqft $239
Subdivision Glendoveer Area
MLS Listing ID 23546507
Sold Date 02/09/24
Style Stories1, Ranch
Bedrooms 3
Full Baths 1
Year Built 1952
Annual Tax Amount $4,380
Tax Year 2023
Lot Size 7,840 Sqft
Property Description
Super Clean and Cute Home! This one is special with a spacious backyard, deck, updates and room to expand in basement. Ideal location that is close to everything between Gateway shops and Glendoveer Golf Course and trails. Oak floors, fresh updates and vinyl windows reflect good, natural light. Newer appliances, roof and plywood sheathing all done for you brings even more peace of mind in addition to having Central A/C, gas heat, sprinkler system and more. Enjoy the view into your secluded, fenced backyard with tasteful landscaping, fire pit and raised garden. There is so much to like here, so do not wait to come see this home!
Location
State OR
County Multnomah
Area _142
Rooms
Basement Full Basement, Partially Finished, Storage Space
Interior
Interior Features Garage Door Opener, Hardwood Floors, Laundry, Washer Dryer, Wood Floors
Heating Forced Air
Cooling Central Air
Fireplaces Number 1
Fireplaces Type Wood Burning
Appliance Dishwasher, Disposal, Free Standing Range, Free Standing Refrigerator, Pantry, Plumbed For Ice Maker
Exterior
Exterior Feature Deck, Fenced, Fire Pit, Garden, Porch, Raised Beds, Sprinkler, Yard
Garage Attached, ExtraDeep
Garage Spaces 1.0
View Trees Woods
Roof Type Composition
Parking Type Driveway
Garage Yes
Building
Lot Description Level, Trees
Story 2
Foundation Concrete Perimeter
Sewer Public Sewer
Water Public Water
Level or Stories 2
Schools
Elementary Schools Ventura Park
Middle Schools Floyd Light
High Schools David Douglas
Others
Senior Community No
Acceptable Financing Cash, Conventional, FHA, VALoan
Listing Terms Cash, Conventional, FHA, VALoan
Read Less Info
Want to know what your home might be worth? Contact us for a FREE valuation!

Our team is ready to help you sell your home for the highest possible price ASAP








