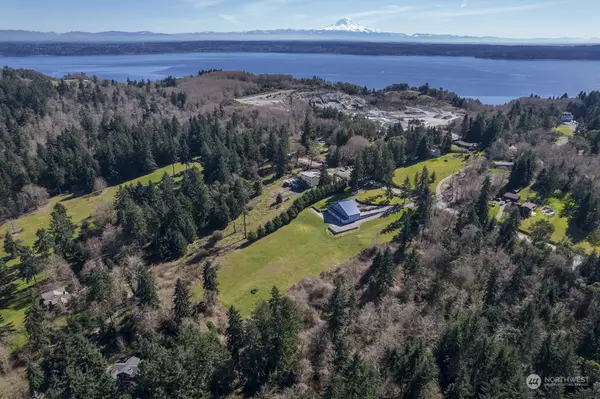Bought with Vashon Isl. Sotheby's Int'l RE
$1,330,000
$1,295,000
2.7%For more information regarding the value of a property, please contact us for a free consultation.
3 Beds
2.5 Baths
5,939 SqFt
SOLD DATE : 04/08/2024
Key Details
Sold Price $1,330,000
Property Type Single Family Home
Sub Type Residential
Listing Status Sold
Purchase Type For Sale
Square Footage 5,939 sqft
Price per Sqft $223
Subdivision North Maury
MLS Listing ID 2210937
Sold Date 04/08/24
Style 18 - 2 Stories w/Bsmnt
Bedrooms 3
Full Baths 1
Year Built 2000
Annual Tax Amount $12,282
Lot Size 4.820 Acres
Lot Dimensions 329 X 638
Property Description
This elegant rustic home seamlessly blends with the natural surroundings, nestled on shy 5 lush acres with breathtaking views of Mt. Baker, Puget Sound & city skyline. With 3 bedrooms & 3 baths spread across 2960 sq. ft, there's ample space for relaxed entertainment accentuated by vaulted wood ceilings & natural light. Wake up to the magical view from the loft primary ensuite featuring spa bath and cedar walk-in closet. Flex space in the basement has ample room for creative pursuits, car storage or finish as desired. Located close to a golf course, marina & beautiful trails in Maury Marine Park, this home offers the perfect blend of tranquility and convenience. Embrace the opportunity to make this unique property your own private retreat.
Location
State WA
County King
Area 800 - Vashon Island
Rooms
Basement Partially Finished
Main Level Bedrooms 2
Interior
Interior Features Ceramic Tile, Hardwood, Wall to Wall Carpet, Bath Off Primary, Built-In Vacuum, Ceiling Fan(s), Double Pane/Storm Window, Dining Room, Jetted Tub, Loft, Sprinkler System, Vaulted Ceiling(s), Walk-In Closet(s), Walk-In Pantry, Wet Bar, Wine Cellar, Wired for Generator, Fireplace, Water Heater
Flooring Ceramic Tile, Hardwood, Stone, Carpet
Fireplaces Number 1
Fireplaces Type Gas
Fireplace true
Appliance Dishwasher, Dryer, Disposal, Microwave, Refrigerator, Stove/Range, Trash Compactor, Washer
Exterior
Exterior Feature Cement/Concrete
Garage Spaces 10.0
Community Features Boat Launch, Golf, Park, Trail(s)
Amenities Available Cable TV, Deck, High Speed Internet, Hot Tub/Spa, Irrigation, Patio, RV Parking, Shop, Sprinkler System
Waterfront No
View Y/N Yes
View City, Mountain(s), Sound
Roof Type Metal
Parking Type RV Parking, Driveway, Attached Garage, Off Street
Garage Yes
Building
Lot Description Paved
Story Two
Sewer Septic Tank
Water Shared Well
Architectural Style Northwest Contemporary
New Construction No
Schools
Elementary Schools Chautauqua Elem
Middle Schools Mcmurray Mid
High Schools Vashon Isl High
School District Vashon Island
Others
Senior Community No
Acceptable Financing Cash Out, Conventional
Listing Terms Cash Out, Conventional
Read Less Info
Want to know what your home might be worth? Contact us for a FREE valuation!

Our team is ready to help you sell your home for the highest possible price ASAP

"Three Trees" icon indicates a listing provided courtesy of NWMLS.







