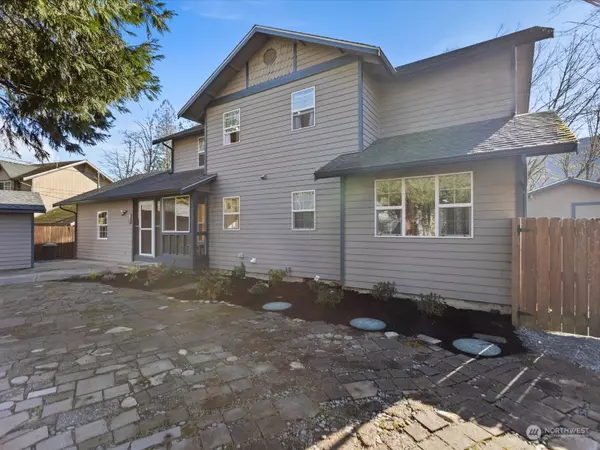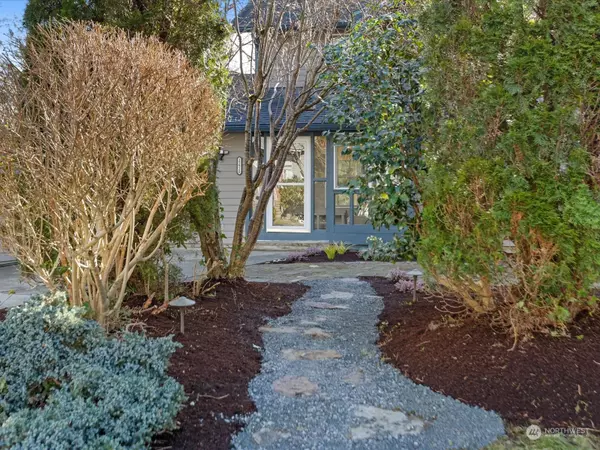Bought with RE/MAX Elite
$480,000
$479,000
0.2%For more information regarding the value of a property, please contact us for a free consultation.
3 Beds
2.5 Baths
1,724 SqFt
SOLD DATE : 04/09/2024
Key Details
Sold Price $480,000
Property Type Single Family Home
Sub Type Residential
Listing Status Sold
Purchase Type For Sale
Square Footage 1,724 sqft
Price per Sqft $278
Subdivision May Creek
MLS Listing ID 2197984
Sold Date 04/09/24
Style 12 - 2 Story
Bedrooms 3
Full Baths 2
Half Baths 1
HOA Fees $16/ann
Year Built 1997
Annual Tax Amount $4,026
Lot Size 0.260 Acres
Property Description
Well maintained home in the May Creek community with scenic mountain and creek views! Featuring 3 beds plus office/den and 2.5 baths. Plenty of windows for ample natural lighting. Conveniently built mudroom leads into a desirable floor plan with an open kitchen and spacious living room. Have a barbeque on the patio and enjoy the stunning views! Electric start generator included in the shed. Enjoy the luxury of privacy with a fenced yard. Detached garage and plenty of driveway parking. Freshly landscaped, new interior paint, new wood stove, newer floors, roof replaced in 2020. Amenities nearby include restaurants, stores, parks and trails. Stevens Pass ski resort is only 36 miles east! Great opportunity for primary living or rental/Airbnb!
Location
State WA
County Snohomish
Area 750 - East Snohomish County
Interior
Interior Features Hardwood, Wall to Wall Carpet, Double Pane/Storm Window, Dining Room
Flooring Hardwood, Vinyl, Carpet
Fireplace false
Appliance Dishwasher, Dryer, Microwave, Refrigerator, See Remarks, Stove/Range, Washer
Exterior
Exterior Feature Wood Products
Garage Spaces 1.0
Amenities Available Cable TV, Deck, Fenced-Partially, Shop
Waterfront Yes
Waterfront Description Bank-High,Creek
View Y/N Yes
View Mountain(s), Territorial
Roof Type Composition
Parking Type Driveway, Detached Garage
Garage Yes
Building
Lot Description Paved
Story Two
Sewer Septic Tank
Water Public
New Construction No
Schools
School District Sultan
Others
Senior Community No
Acceptable Financing Cash Out, Conventional, FHA, VA Loan
Listing Terms Cash Out, Conventional, FHA, VA Loan
Read Less Info
Want to know what your home might be worth? Contact us for a FREE valuation!

Our team is ready to help you sell your home for the highest possible price ASAP

"Three Trees" icon indicates a listing provided courtesy of NWMLS.







