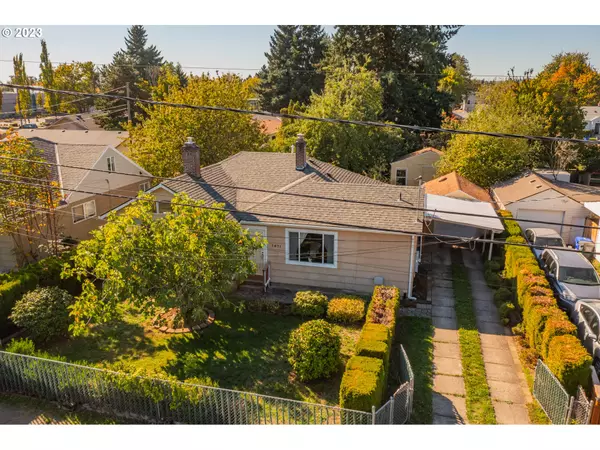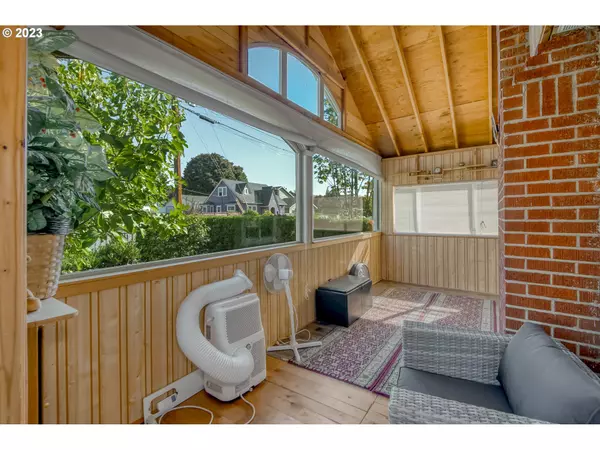Bought with Radius Agent LLC
$405,000
$399,999
1.3%For more information regarding the value of a property, please contact us for a free consultation.
2 Beds
2 Baths
1,155 SqFt
SOLD DATE : 04/15/2024
Key Details
Sold Price $405,000
Property Type Single Family Home
Sub Type Single Family Residence
Listing Status Sold
Purchase Type For Sale
Square Footage 1,155 sqft
Price per Sqft $350
MLS Listing ID 23419383
Sold Date 04/15/24
Style Stories1
Bedrooms 2
Full Baths 2
Year Built 1946
Annual Tax Amount $4,063
Tax Year 2023
Lot Size 7,405 Sqft
Property Description
Very cute one level home. Inviting/covered large sunroom/ entryway opens up to a nice size, light and bright Living room with wood burning fireplace/ woodstove insert. Oak cabinetry kitchen with big eating area, and appliances. Both Bedrooms with natural hardwood floors plus slider doors to covered deck in the back of the house. Main Bathroom with bath tub, second bathroom with with Walk-in shower. Utility room with lots of storage space. Detached one car garage, carport and tool shed. The fenced backyard with fruit trees offers a private and secure space for outdoor enjoyment. Convenient location. As per attached document, property is zoned as MR1 which is a low-scale multi-dwelling zone, allowing housing characterized by one to three story buildings that relate to the patterns of residential neighborhoods, duplexes, triplexes, rowhouses, courtyard housing etc. Buyer to perform all due diligence with the City Of Portland. Convenient Location!
Location
State OR
County Multnomah
Area _143
Rooms
Basement Crawl Space
Interior
Interior Features High Speed Internet, Laundry, Wallto Wall Carpet, Wood Floors
Heating Baseboard, Forced Air
Cooling None
Fireplaces Number 1
Fireplaces Type Stove
Appliance Dishwasher, Free Standing Range, Free Standing Refrigerator
Exterior
Exterior Feature Covered Deck, Fenced, Garden, Porch, Tool Shed
Garage Detached
Garage Spaces 1.0
Roof Type Composition
Parking Type Carport, Driveway
Garage Yes
Building
Lot Description Level, On Busline, Private, Secluded
Story 1
Foundation Concrete Perimeter
Sewer Public Sewer
Water Public Water
Level or Stories 1
Schools
Elementary Schools Harrison Park
Middle Schools Harrison Park
High Schools Leodis Mcdaniel
Others
Senior Community No
Acceptable Financing Cash, Conventional, FHA
Listing Terms Cash, Conventional, FHA
Read Less Info
Want to know what your home might be worth? Contact us for a FREE valuation!

Our team is ready to help you sell your home for the highest possible price ASAP








