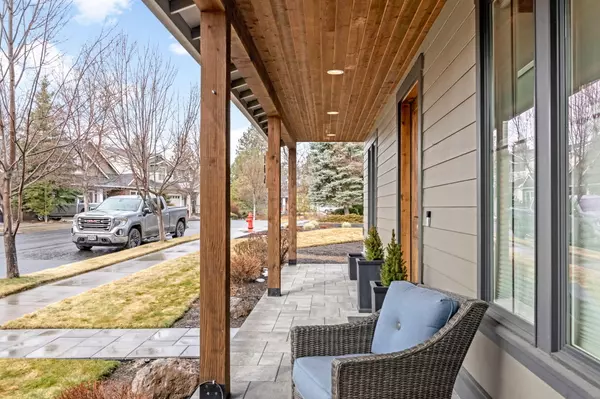$1,295,000
$1,295,000
For more information regarding the value of a property, please contact us for a free consultation.
3 Beds
4 Baths
3,058 SqFt
SOLD DATE : 04/15/2024
Key Details
Sold Price $1,295,000
Property Type Single Family Home
Sub Type Single Family Residence
Listing Status Sold
Purchase Type For Sale
Square Footage 3,058 sqft
Price per Sqft $423
Subdivision Skyliner Summit
MLS Listing ID 220178356
Sold Date 04/15/24
Style Craftsman
Bedrooms 3
Full Baths 3
Half Baths 1
HOA Fees $400
Year Built 2003
Annual Tax Amount $6,800
Lot Size 7,840 Sqft
Acres 0.18
Lot Dimensions 0.18
Property Description
This stunning 3 bedroom, 3.5 bathroom renovated property spans a sprawling area of 3058 sqft. Every inch of the house has been completely remodeled with high-end finishes, exuding modern elegance. It boasts a prime corner location with premium outdoor living space, complete with a charming gazebo, built-in gas fire pit, and ample seating area - perfect for hosting and entertaining. The primary bedroom offers serene park views, serving as a relaxing retreat to end your day. Downstairs office could also be used as 4th bedroom. Move-in ready and designed to impress, this property offers the ultimate in comfort and style.
Location
State OR
County Deschutes
Community Skyliner Summit
Direction Mt Washington to Hosmer Lake, South on Outlook Vista.
Interior
Interior Features Built-in Features, Ceiling Fan(s), Double Vanity, Enclosed Toilet(s), Granite Counters, Kitchen Island, Linen Closet, Open Floorplan, Pantry, Shower/Tub Combo, Solid Surface Counters, Spa/Hot Tub, Tile Shower, Vaulted Ceiling(s), Walk-In Closet(s)
Heating Forced Air, Natural Gas
Cooling Central Air
Fireplaces Type Gas
Fireplace Yes
Window Features Double Pane Windows,Vinyl Frames
Exterior
Exterior Feature Courtyard, Fire Pit, Patio, Spa/Hot Tub
Garage Asphalt, Attached, Driveway, Garage Door Opener, Paver Block
Garage Spaces 2.0
Community Features Gas Available, Park, Trail(s)
Amenities Available Park
Roof Type Composition,Metal
Parking Type Asphalt, Attached, Driveway, Garage Door Opener, Paver Block
Total Parking Spaces 2
Garage Yes
Building
Lot Description Corner Lot, Drip System, Fenced, Landscaped, Level, Sprinkler Timer(s), Sprinklers In Front, Sprinklers In Rear
Entry Level Two
Foundation Stemwall
Water Public
Architectural Style Craftsman
Structure Type Frame
New Construction No
Schools
High Schools Summit High
Others
Senior Community No
Tax ID 206782
Security Features Carbon Monoxide Detector(s),Security System Owned,Smoke Detector(s)
Acceptable Financing Cash, Conventional, VA Loan
Listing Terms Cash, Conventional, VA Loan
Special Listing Condition Standard
Read Less Info
Want to know what your home might be worth? Contact us for a FREE valuation!

Our team is ready to help you sell your home for the highest possible price ASAP








