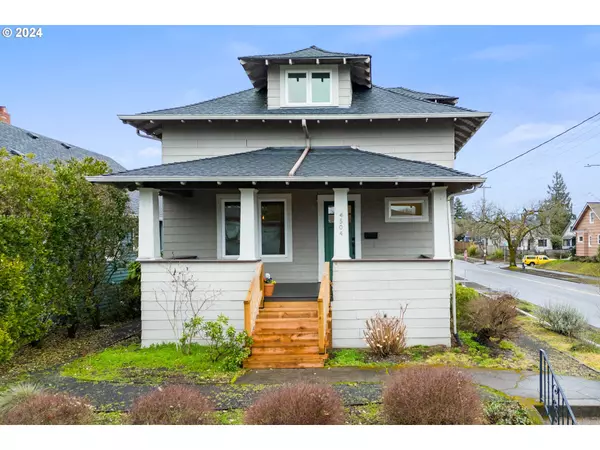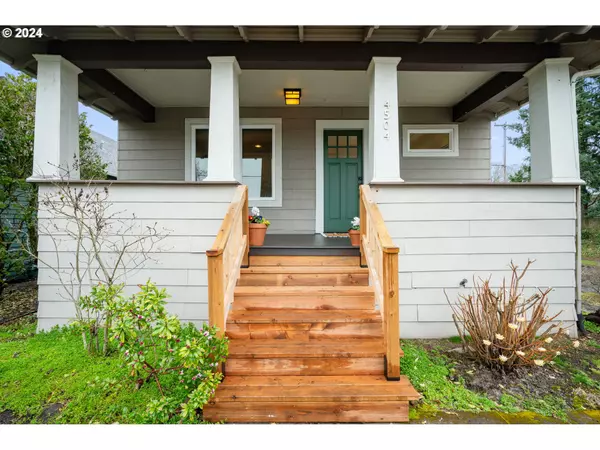Bought with Keller Williams Realty Portland Elite
$610,000
$620,000
1.6%For more information regarding the value of a property, please contact us for a free consultation.
4 Beds
1 Bath
2,280 SqFt
SOLD DATE : 04/05/2024
Key Details
Sold Price $610,000
Property Type Single Family Home
Sub Type Single Family Residence
Listing Status Sold
Purchase Type For Sale
Square Footage 2,280 sqft
Price per Sqft $267
Subdivision Alberta Arts / Vernon
MLS Listing ID 24154040
Sold Date 04/05/24
Style Craftsman
Bedrooms 4
Full Baths 1
Year Built 1911
Annual Tax Amount $3,496
Tax Year 2023
Lot Size 3,920 Sqft
Property Description
Stately Alberta Arts modern craftsman in ideal locale. Steps away from bustling Alberta Street shops, cafe?s and nightlife as well as walkable to 15th street Whole Foods/shopping center or New Seasons on 33rd. Nestled well above the street, with high ceilings, and large windows allowing beautiful natural light to stream through. Relax on the expansive covered front porch, a perfect way to enjoy an evening outside. The second floor has three large bedrooms, including the primary with a walk In closet. The unfinished basement has a separate entrance and options for additional living space, potential rental, or second bathroom?! Fully fenced backyard and detached 2 car garage positioned on alleyway, could be possible ADU potential. LOW taxes! Light, bright and airy, this house is a true gem!
Location
State OR
County Multnomah
Area _142
Zoning R5
Rooms
Basement Exterior Entry, Unfinished
Interior
Interior Features Garage Door Opener, Hardwood Floors, High Ceilings, Washer Dryer
Heating Forced Air, Wall Furnace
Appliance Dishwasher, Disposal, Free Standing Range, Free Standing Refrigerator
Exterior
Exterior Feature Covered Deck, Fenced, Porch
Parking Features Detached
Garage Spaces 2.0
Roof Type Composition
Garage Yes
Building
Lot Description Corner Lot, Gentle Sloping, Terraced
Story 3
Foundation Concrete Perimeter
Sewer Public Sewer
Water Public Water
Level or Stories 3
Schools
Elementary Schools Vernon
Middle Schools Vernon
High Schools Leodis Mcdaniel
Others
Senior Community No
Acceptable Financing Cash, Conventional, FHA
Listing Terms Cash, Conventional, FHA
Read Less Info
Want to know what your home might be worth? Contact us for a FREE valuation!

Our team is ready to help you sell your home for the highest possible price ASAP







