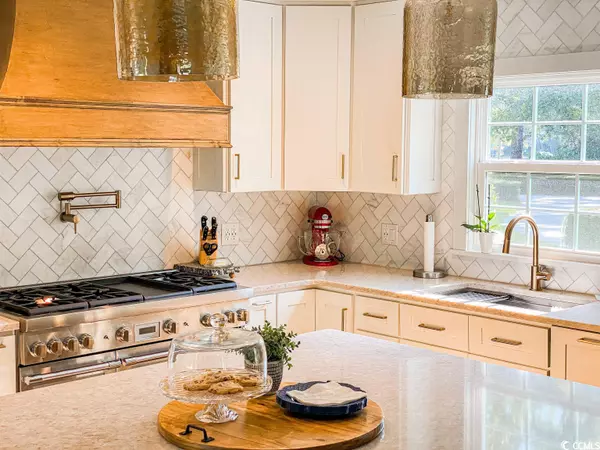Bought with Beall Real Estate Group, LLC
$1,090,000
$1,249,000
12.7%For more information regarding the value of a property, please contact us for a free consultation.
5 Beds
4.5 Baths
3,575 SqFt
SOLD DATE : 04/18/2024
Key Details
Sold Price $1,090,000
Property Type Single Family Home
Sub Type Detached
Listing Status Sold
Purchase Type For Sale
Square Footage 3,575 sqft
Price per Sqft $304
Subdivision Pine Lakes
MLS Listing ID 1716357
Sold Date 04/18/24
Style Ranch
Bedrooms 5
Full Baths 4
Half Baths 1
Construction Status Resale
HOA Y/N No
Year Built 1972
Lot Size 1.010 Acres
Acres 1.01
Property Description
Totally gutted and renovated in 2021, this 5-bedroom 4½-bath home is great for entertaining both inside and outdoor poolside. Mature shrubs and trees give the 1.01-acre yard unbelievable privacy with plenty of room for outdoor family fun. The rear yard is fenced and also includes a treehouse, a greenhouse, a raised garden bed and a tool shed. Front and back yard have landscape lighting. In addition to the circle driveway, a second driveway with a golfcart parking area leads to a large attached 2-car garage. Renovations included a modified floorplan with hidden closets and guest bath entry, a new roof, LVP flooring, and new insulated windows throughout. All bathrooms have custom vanities and bedroom closets have built-in custom shelving and drawers. Thermador appliances in the kitchen include separate tower refrigerator and freezer and a 6-burner gas range with electric griddle and two gas ovens. Additionally, kitchen has quartz countertops and a large island for seating, a built-in ice machine (nugget ice) and a two-drawer refrigerator with a separate sink in the butler's pantry. Two of the three heat pumps have been replaced in the past three years. Swimming pool has extensive concrete decking and there are two gas Rinnai tankless water heaters. One of the two fireplaces has gas logs and the other is wood burning with a gas starter. The whole-house water filtration system eliminates cholerine (great for skin) and both plumbing and the HVAC systems are on a maintenance schedule. Hard-wired security cameras for the exterior are in place and a smart lock is on front door. The three HVAC systems are controlled by smart thermostats. The bedrooms are configured with the Master bedroom ensuite plus 2 bedrooms and 1½ bathrooms downstairs, with two bedrooms and two bathrooms upstairs along with walk-in attic storage. Master bath (ground level) features a steam shower, a separate 2-person combination air jet and whirlpool tub, a bidet, a double marble vanity, a seated make-up marble counter and custom cabinetry. This home is in one of first, best, and most sought-after neighborhoods in Myrtle Beach. It's five blocks from the prestigious Cabana Section on the oceanfront and two blocks from The Granddaddy, the historic and first golf course in Myrtle Beach--Pine Lakes Country Club. It's ideally suited for large families or families having live-in sitters, in-laws, and/or frequent guests. Being occupied, there is no lockbox and showings must be scheduled in advance with agent. Owner is related to listing agent.
Location
State SC
County Horry
Community Pine Lakes
Area 16D Myrtle Beach Area--48Th Ave N To 79Th Ave N
Zoning R-10
Rooms
Basement Crawl Space
Interior
Interior Features Air Filtration, Attic, Fireplace, Permanent Attic Stairs, Workshop, Window Treatments, Bedroom on Main Level, Entrance Foyer, Kitchen Island, Stainless Steel Appliances, Solid Surface Counters
Heating Central, Electric
Cooling Attic Fan, Central Air
Flooring Laminate, Other, Tile
Furnishings Unfurnished
Fireplace Yes
Appliance Double Oven, Dishwasher, Disposal, Range, Refrigerator, Range Hood
Laundry Washer Hookup
Exterior
Exterior Feature Fence, Hot Tub/ Spa, Sprinkler/ Irrigation, Porch, Patio
Parking Features Attached, Two Car Garage, Garage, Garage Door Opener
Garage Spaces 2.0
Pool Outdoor Pool, Private
Community Features Golf Carts OK, Long Term Rental Allowed
Utilities Available Cable Available, Electricity Available, Natural Gas Available, Phone Available, Sewer Available, Water Available
Amenities Available Owner Allowed Golf Cart, Owner Allowed Motorcycle, Tenant Allowed Golf Cart, Tenant Allowed Motorcycle
Total Parking Spaces 10
Building
Lot Description 1 or More Acres, Corner Lot, City Lot, Irregular Lot
Entry Level One and One Half
Foundation Brick/ Mortar, Crawlspace
Water Public
Level or Stories One and One Half
Construction Status Resale
Schools
Elementary Schools Myrtle Beach Elementary School
Middle Schools Myrtle Beach Middle School
High Schools Myrtle Beach High School
Others
Tax ID 42115010027
Security Features Security System
Acceptable Financing Cash, Conventional
Disclosures Seller Disclosure
Listing Terms Cash, Conventional
Financing Conventional
Special Listing Condition None
Read Less Info
Want to know what your home might be worth? Contact us for a FREE valuation!

Our team is ready to help you sell your home for the highest possible price ASAP

Copyright 2024 Coastal Carolinas Multiple Listing Service, Inc. All rights reserved.







