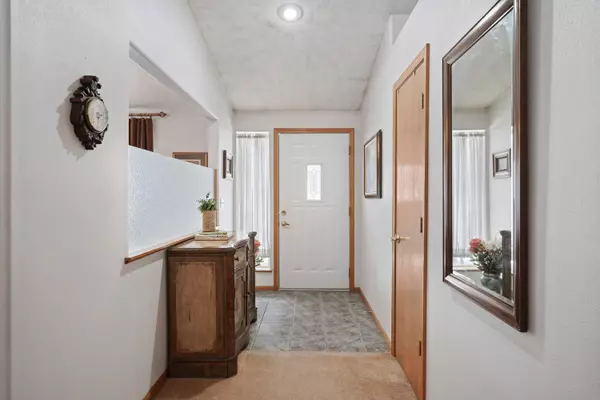$425,000
$440,000
3.4%For more information regarding the value of a property, please contact us for a free consultation.
3 Beds
2 Baths
1,580 SqFt
SOLD DATE : 04/19/2024
Key Details
Sold Price $425,000
Property Type Single Family Home
Sub Type Single Family Residence
Listing Status Sold
Purchase Type For Sale
Square Footage 1,580 sqft
Price per Sqft $268
Subdivision Anderson Acres
MLS Listing ID 220176032
Sold Date 04/19/24
Style Northwest
Bedrooms 3
Full Baths 2
Year Built 1999
Annual Tax Amount $2,567
Lot Size 0.480 Acres
Acres 0.48
Lot Dimensions 0.48
Property Description
Tranquility awaits you in this single level home on a corner lot in La Pine. This home features vaulted ceilings, spacious open concept living, dining, kitchen, maple cabinets, laminate counter tops, and stainless sink and appliances. Spacious primary suite with large Walk-in closet, vaulted ceilings, en suite bathroom with plenty of storage and a low threshold shower. Sited on a corner lot and paved roads, with a fenced back yard, large back deck, and additional storageshed, in a good location that is quick to La Pine, Sunriver and Bend. Roof was replaced in 2020- pride of ownership is evident in this home!
Location
State OR
County Deschutes
Community Anderson Acres
Direction Take Burgess Rd., North on Meadow Lane, West on South Drive, property will be on the right at the corner of Center Drive.
Rooms
Basement None
Interior
Interior Features Fiberglass Stall Shower, Laminate Counters, Linen Closet, Open Floorplan, Pantry, Primary Downstairs, Shower/Tub Combo, Vaulted Ceiling(s), Walk-In Closet(s)
Heating Electric, Heat Pump, Wood
Cooling Heat Pump
Fireplaces Type Living Room, Wood Burning
Fireplace Yes
Window Features Double Pane Windows,Vinyl Frames
Exterior
Exterior Feature Deck
Garage Attached, Concrete, Driveway, Garage Door Opener, Gravel, Workshop in Garage
Garage Spaces 2.0
Roof Type Composition
Parking Type Attached, Concrete, Driveway, Garage Door Opener, Gravel, Workshop in Garage
Total Parking Spaces 2
Garage Yes
Building
Lot Description Corner Lot, Fenced, Landscaped, Level, Native Plants
Entry Level One
Foundation Stemwall
Water Well
Architectural Style Northwest
Structure Type Frame
New Construction No
Schools
High Schools Lapine Sr High
Others
Senior Community No
Tax ID 140957
Security Features Carbon Monoxide Detector(s),Smoke Detector(s)
Acceptable Financing Cash, Conventional, FHA, VA Loan
Listing Terms Cash, Conventional, FHA, VA Loan
Special Listing Condition Standard
Read Less Info
Want to know what your home might be worth? Contact us for a FREE valuation!

Our team is ready to help you sell your home for the highest possible price ASAP








