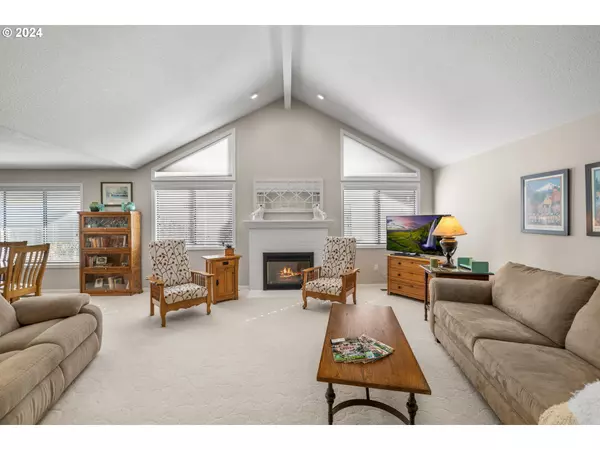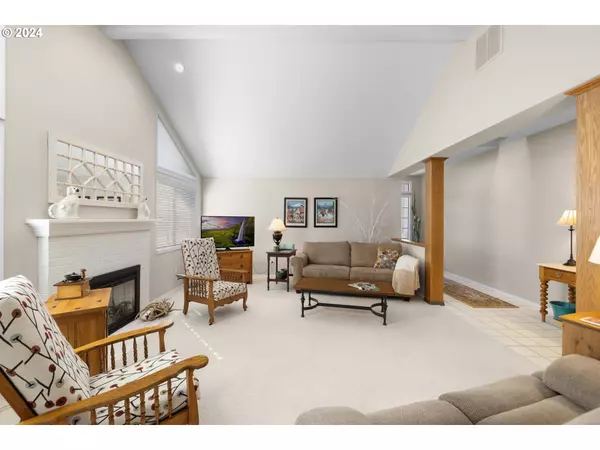Bought with MORE Realty
$587,000
$569,000
3.2%For more information regarding the value of a property, please contact us for a free consultation.
3 Beds
2 Baths
1,989 SqFt
SOLD DATE : 04/18/2024
Key Details
Sold Price $587,000
Property Type Single Family Home
Sub Type Single Family Residence
Listing Status Sold
Purchase Type For Sale
Square Footage 1,989 sqft
Price per Sqft $295
Subdivision Summerplace
MLS Listing ID 24485572
Sold Date 04/18/24
Style Stories1, Ranch
Bedrooms 3
Full Baths 2
Condo Fees $450
HOA Fees $37/ann
Year Built 1988
Annual Tax Amount $7,894
Tax Year 2023
Lot Size 6,534 Sqft
Property Description
Open house Sat & Sun 12-2 pm. Welcome to this stunning 55+ Summerplace home with green space views!! This highly desired Englewood floor plan has almost 2000 sqft of one-level luxury living. With 3 bedrooms and 2 bathrooms, this residence provides ample room for relaxation and entertaining. The formal living room has vaulted ceilings with picture windows and a gas fireplace. The gourmet kitchen includes updated stainless appliances, elegant cabinetry, and ample counter space, perfect for culinary enthusiasts. Enjoy the family room which is adjacent to the kitchen with an unmatched backyard and green space view. The primary suite includes double closets. The en-suite bathroom includes double sinks, soaking tub and a separate walk-in shower. The 3rd bedroom also makes a great office with custom glass French doors. Additional amenities include a remote gas fireplace in the family room, cedar siding, newer air conditioner and garage door. Whether you're unwinding or enjoying the company of friends, these inviting focal points set the stage for unforgettable moments. Step outside to discover the covered patio with a green space view and the meticulously landscaped yard, offering a perfect peaceful retreat .This outdoor oasis provides a seamless blend of comfort and tranquility. With its convenient one-level layout, this home offers ease of mobility and accessibility, ideal for those seeking both luxury and practicality in their living space. Whether you're downsizing or looking for your forever home, this residence offers the perfect balance of style, comfort, and functionality. Don't miss the opportunity to experience the best of Summerplace living! Call now to schedule an appointment or come to the open house. [Home Energy Score = 4. HES Report at https://rpt.greenbuildingregistry.com/hes/OR10226105]
Location
State OR
County Multnomah
Area _142
Rooms
Basement Crawl Space
Interior
Interior Features Laundry, Skylight, Soaking Tub, Vaulted Ceiling
Heating Forced Air
Cooling Central Air
Fireplaces Number 2
Fireplaces Type Gas
Appliance Dishwasher, Disposal, Free Standing Range, Free Standing Refrigerator, Microwave, Plumbed For Ice Maker, Stainless Steel Appliance
Exterior
Exterior Feature Covered Patio, Porch, Sprinkler, Yard
Garage Attached
Garage Spaces 2.0
View Park Greenbelt
Roof Type Composition
Garage Yes
Building
Lot Description Green Belt
Story 1
Foundation Concrete Perimeter
Sewer Public Sewer
Water Public Water
Level or Stories 1
Schools
Elementary Schools Margaret Scott
Middle Schools H.B. Lee
High Schools Reynolds
Others
Senior Community Yes
Acceptable Financing Cash, Conventional, FHA, VALoan
Listing Terms Cash, Conventional, FHA, VALoan
Read Less Info
Want to know what your home might be worth? Contact us for a FREE valuation!

Our team is ready to help you sell your home for the highest possible price ASAP








