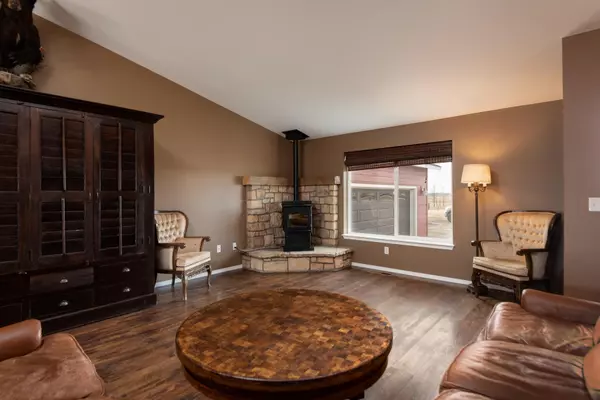$810,000
$824,900
1.8%For more information regarding the value of a property, please contact us for a free consultation.
3 Beds
2 Baths
1,940 SqFt
SOLD DATE : 04/19/2024
Key Details
Sold Price $810,000
Property Type Single Family Home
Sub Type Single Family Residence
Listing Status Sold
Purchase Type For Sale
Square Footage 1,940 sqft
Price per Sqft $417
MLS Listing ID 220177620
Sold Date 04/19/24
Style Ranch
Bedrooms 3
Full Baths 2
Year Built 2017
Annual Tax Amount $4,053
Lot Size 6.140 Acres
Acres 6.14
Lot Dimensions 6.14
Property Description
Situated on 6.14 level acres with stunning Cascade Mountain and farmland views, this incredible opportunity in Powell Butte is one you won't want to miss. The 1940 sq ft, single level home features 3 bedrooms, 2 bathrooms, a spacious open kitchen and great room, granite counters, a pellet stove, stainless steel appliances, a walk-in pantry, a 2 car attached garage and more. The fully fenced exterior includes a newer 36x48 pole barn with a 12x24 tack room and 4 stalls, a newer 30x32 shop, chicken coop, a private well with a well house, 400 AMP service to the property, and a large paver patio off the back of the home. This would make an ideal hobby farm, and it is ready for you to call home!
Location
State OR
County Crook
Rooms
Basement None
Interior
Interior Features Double Vanity, Fiberglass Stall Shower, Granite Counters, Kitchen Island, Laminate Counters, Linen Closet, Open Floorplan, Pantry, Primary Downstairs, Shower/Tub Combo, Soaking Tub, Solid Surface Counters, Vaulted Ceiling(s), Walk-In Closet(s)
Heating Forced Air, Pellet Stove, Propane
Cooling Central Air
Window Features Double Pane Windows,Vinyl Frames
Exterior
Exterior Feature Patio, RV Dump, RV Hookup
Garage Attached, Detached, Driveway, Garage Door Opener, Gravel
Garage Spaces 5.0
Roof Type Composition
Parking Type Attached, Detached, Driveway, Garage Door Opener, Gravel
Total Parking Spaces 5
Garage Yes
Building
Lot Description Fenced, Level, Pasture
Entry Level One
Foundation Stemwall
Water Private, Well
Architectural Style Ranch
Structure Type Frame
New Construction No
Schools
High Schools Crook County High
Others
Senior Community No
Tax ID 16668
Security Features Carbon Monoxide Detector(s),Smoke Detector(s)
Acceptable Financing Cash, Conventional, VA Loan
Listing Terms Cash, Conventional, VA Loan
Special Listing Condition Standard
Read Less Info
Want to know what your home might be worth? Contact us for a FREE valuation!

Our team is ready to help you sell your home for the highest possible price ASAP








