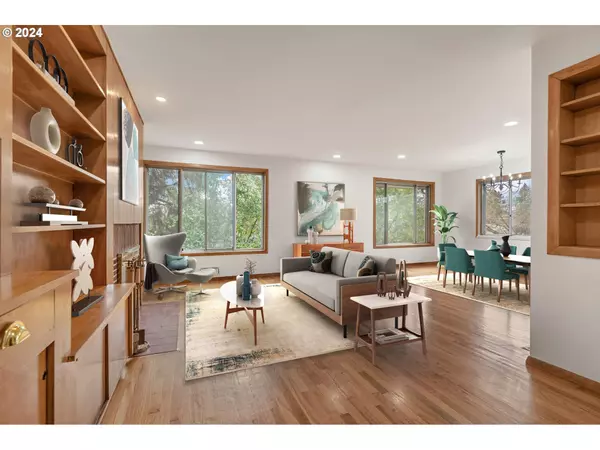Bought with RE/MAX Equity Group
$625,000
$599,000
4.3%For more information regarding the value of a property, please contact us for a free consultation.
4 Beds
2 Baths
2,616 SqFt
SOLD DATE : 04/22/2024
Key Details
Sold Price $625,000
Property Type Single Family Home
Sub Type Single Family Residence
Listing Status Sold
Purchase Type For Sale
Square Footage 2,616 sqft
Price per Sqft $238
MLS Listing ID 24055188
Sold Date 04/22/24
Style Stories2
Bedrooms 4
Full Baths 2
Year Built 1950
Annual Tax Amount $8,372
Tax Year 2023
Lot Size 0.350 Acres
Property Description
Mid-Century charm poised on an over 1/3 acre lot. The home features hardwood floors, numerous windows and recessed lighting throughout the main floor. An entertainers living room complete with floor to ceiling bookcases, wood burning fireplace with time period brick, and a built-in bar. The kitchen is perfect for indoor/ outdoor dining with a slider leading to a covered patio and its own outdoor fireplace. In the kitchen, you will find stainless appliances, a gas range, glass tile backsplash, a stainless-steel prep space, a desk, pantry and even an appliance closet. Three spacious bedrooms and an updated full bathroom round out the main floor. The lower level is ready for your personal design touches. Great room with stone fireplace, recessed lighting, a kitchenette with beer tap and wine fridge. On this lower level is one additional bedroom, two flex spaces used as storage and a gym, the laundry and a full bath. Designed as a workshop the oversized garage has its own sub-panel power for hobbies or electric car charger, built-in cabinetry and a 2020 installed glass garage door. 2023 Furnace. 2023 AC. 2020 electrical panel. 2020 garage gas fireplace. Come see this home for yourself.
Location
State OR
County Multnomah
Area _148
Rooms
Basement Full Basement, Partially Finished, Separate Living Quarters Apartment Aux Living Unit
Interior
Interior Features Garage Door Opener, Hardwood Floors, Laundry, Tile Floor, Wainscoting, Washer Dryer
Heating Forced Air, Forced Air90
Cooling Central Air
Fireplaces Number 4
Fireplaces Type Gas, Wood Burning
Appliance Appliance Garage, Dishwasher, Free Standing Gas Range, Free Standing Range, Free Standing Refrigerator, Island, Microwave, Stainless Steel Appliance, Tile
Exterior
Exterior Feature Covered Patio, Dog Run, Fenced, Outdoor Fireplace
Garage Attached, ExtraDeep, Oversized
Garage Spaces 2.0
Roof Type Composition
Parking Type Driveway
Garage Yes
Building
Lot Description Gentle Sloping, Trees
Story 2
Foundation Slab
Sewer Public Sewer
Water Public Water
Level or Stories 2
Schools
Elementary Schools Capitol Hill
Middle Schools Jackson
High Schools Ida B Wells
Others
Senior Community No
Acceptable Financing Cash, Conventional, FHA
Listing Terms Cash, Conventional, FHA
Read Less Info
Want to know what your home might be worth? Contact us for a FREE valuation!

Our team is ready to help you sell your home for the highest possible price ASAP








