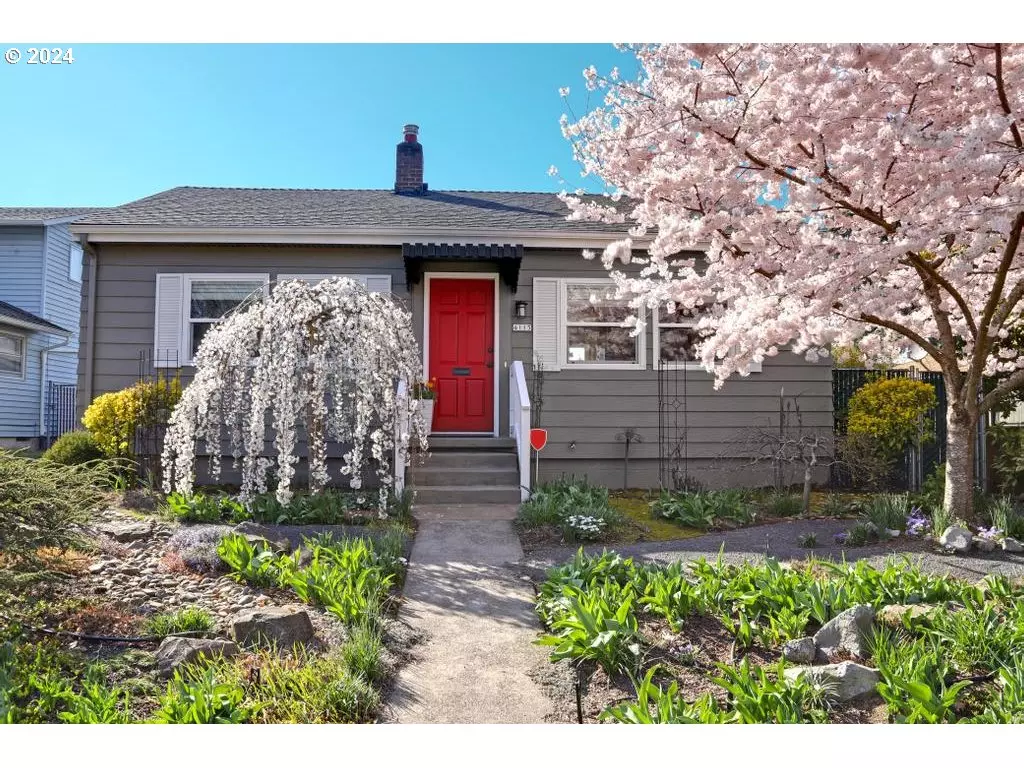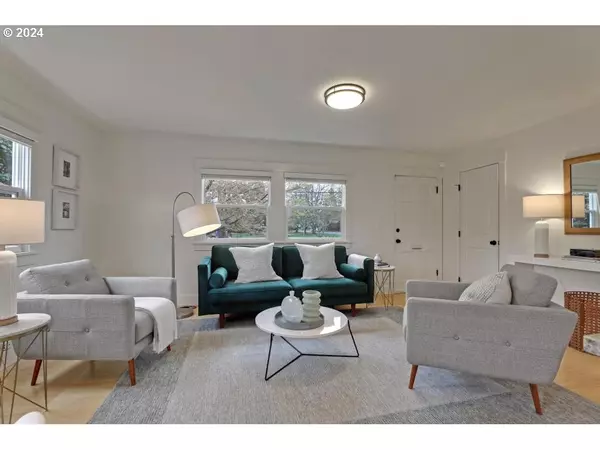Bought with Premiere Property Group, LLC
$555,750
$529,000
5.1%For more information regarding the value of a property, please contact us for a free consultation.
3 Beds
1 Bath
1,536 SqFt
SOLD DATE : 04/24/2024
Key Details
Sold Price $555,750
Property Type Single Family Home
Sub Type Single Family Residence
Listing Status Sold
Purchase Type For Sale
Square Footage 1,536 sqft
Price per Sqft $361
Subdivision Roseway
MLS Listing ID 24429485
Sold Date 04/24/24
Style Stories1, Bungalow
Bedrooms 3
Full Baths 1
Year Built 1948
Annual Tax Amount $4,679
Tax Year 2023
Lot Size 5,227 Sqft
Property Description
Open Sunday, 4/7 1pm-3pm. Sweet updated bungalow in close-in Roseway neighborhood. Just across the street from Wellington park and conveniently located just a few blocks from shopping. Open, light and bright main level with bamboo flooring, low-E/argon-filled windows for energy efficiency. The updated kitchen features granite countertops, and eating bar, newly painted cabinets, gas range, stainless steel appliances, and access to the backyard. Two spacious bedrooms and full bathroom. The lower level with high ceilings offers a third bedroom that is non-conforming, ample space for storage, and your future expansion. The beautifully landscaped backyard and garden with established plantings will be perfect for outdoor gatherings and get-togethers as well as a place for a quiet retreat. *95% efficient furnace. Private Driveway with sturdy detached garage and garden shed. [Home Energy Score = 6. HES Report at https://rpt.greenbuildingregistry.com/hes/OR10226752]
Location
State OR
County Multnomah
Area _142
Rooms
Basement Full Basement, Partially Finished
Interior
Interior Features Bamboo Floor, Granite
Heating Forced Air
Cooling Central Air
Appliance Dishwasher, Disposal, Free Standing Gas Range, Free Standing Range, Free Standing Refrigerator, Gas Appliances, Granite, Microwave, Stainless Steel Appliance, Tile
Exterior
Exterior Feature Deck, Fenced, Garden, Porch, Tool Shed, Yard
Garage Detached
Garage Spaces 1.0
View Park Greenbelt
Roof Type Composition
Parking Type Driveway
Garage Yes
Building
Lot Description Level
Story 2
Foundation Concrete Perimeter
Sewer Public Sewer
Water Public Water
Level or Stories 2
Schools
Elementary Schools Scott
Middle Schools Roseway Heights
High Schools Leodis Mcdaniel
Others
Senior Community No
Acceptable Financing Cash, Conventional
Listing Terms Cash, Conventional
Read Less Info
Want to know what your home might be worth? Contact us for a FREE valuation!

Our team is ready to help you sell your home for the highest possible price ASAP








