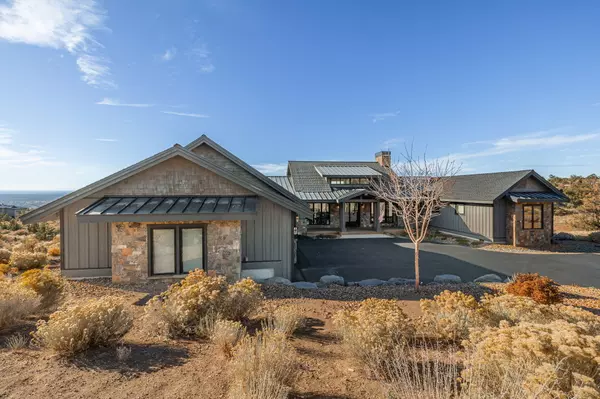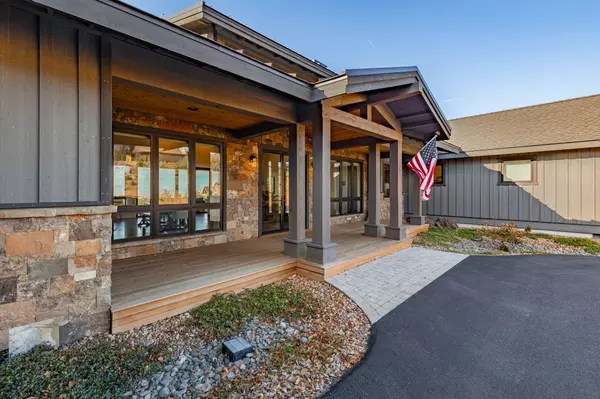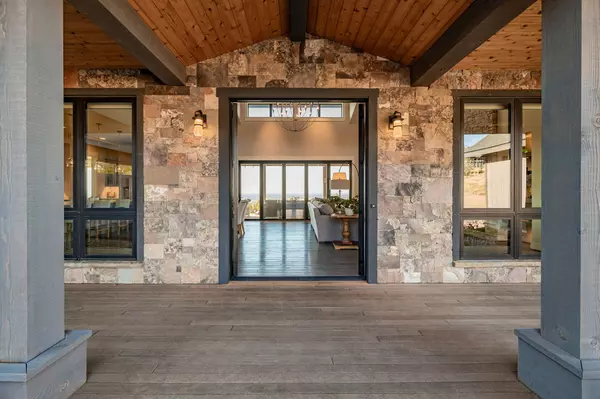$1,795,000
$1,795,000
For more information regarding the value of a property, please contact us for a free consultation.
4 Beds
3 Baths
2,912 SqFt
SOLD DATE : 04/24/2024
Key Details
Sold Price $1,795,000
Property Type Single Family Home
Sub Type Single Family Residence
Listing Status Sold
Purchase Type For Sale
Square Footage 2,912 sqft
Price per Sqft $616
Subdivision Brasada Ranch
MLS Listing ID 220174107
Sold Date 04/24/24
Style Northwest,Traditional
Bedrooms 4
Full Baths 2
Half Baths 1
HOA Fees $110
Year Built 2019
Annual Tax Amount $9,482
Lot Size 0.850 Acres
Acres 0.85
Lot Dimensions 0.85
Property Description
This custom built home is more than a home; it's a retreat, a haven & a testament to the art of living well in one of Central Oregons most coveted resort communities... Brasada Ranch. Home is perched on a PREMIER view lot (.85 acre) that captures the awe-inspiring beauty of the Cascade Mtn. range. Meticulously crafted interior features include: heated hickory floors, floor to ceiling stone fireplace, exposed beams & a 16-foot accordion door directly accessing the oversize covered back porch. Every detail of the home has been carefully considered. The interior seamlessly flows from one space to another, creating an inviting atmosphere that encourages relaxation & comfort! A spacious kitchen island takes center stage, providing not only a functional workspace but also a gathering place for family & friends. The home becomes more than just a place to dwell, it transforms into a place for relaxation & creating lasting memories.
Location
State OR
County Crook
Community Brasada Ranch
Rooms
Basement Exterior Entry, Partial
Interior
Interior Features Central Vacuum, Double Vanity, Enclosed Toilet(s), Kitchen Island, Linen Closet, Open Floorplan, Pantry, Primary Downstairs, Soaking Tub, Tile Shower
Heating Ductless, Radiant
Cooling Ductless
Fireplaces Type Gas, Living Room
Fireplace Yes
Exterior
Exterior Feature Deck
Garage Asphalt, Attached, Driveway, Garage Door Opener
Garage Spaces 3.0
Community Features Pickleball Court(s), Short Term Rentals Allowed, Tennis Court(s), Trail(s)
Amenities Available Clubhouse, Firewise Certification, Fitness Center, Gated, Golf Course, Pickleball Court(s), Pool, Resort Community, Restaurant, Stable(s), Tennis Court(s), Trail(s)
Roof Type Composition,Metal
Parking Type Asphalt, Attached, Driveway, Garage Door Opener
Total Parking Spaces 3
Garage Yes
Building
Lot Description Sprinkler Timer(s)
Entry Level One
Foundation Stemwall
Builder Name Thomas Clarke
Water Public
Architectural Style Northwest, Traditional
Structure Type Frame
New Construction No
Schools
High Schools Crook County High
Others
Senior Community No
Tax ID 19456
Security Features Carbon Monoxide Detector(s),Smoke Detector(s)
Acceptable Financing Cash, Conventional, FHA, FMHA, USDA Loan, VA Loan
Listing Terms Cash, Conventional, FHA, FMHA, USDA Loan, VA Loan
Special Listing Condition Standard
Read Less Info
Want to know what your home might be worth? Contact us for a FREE valuation!

Our team is ready to help you sell your home for the highest possible price ASAP








