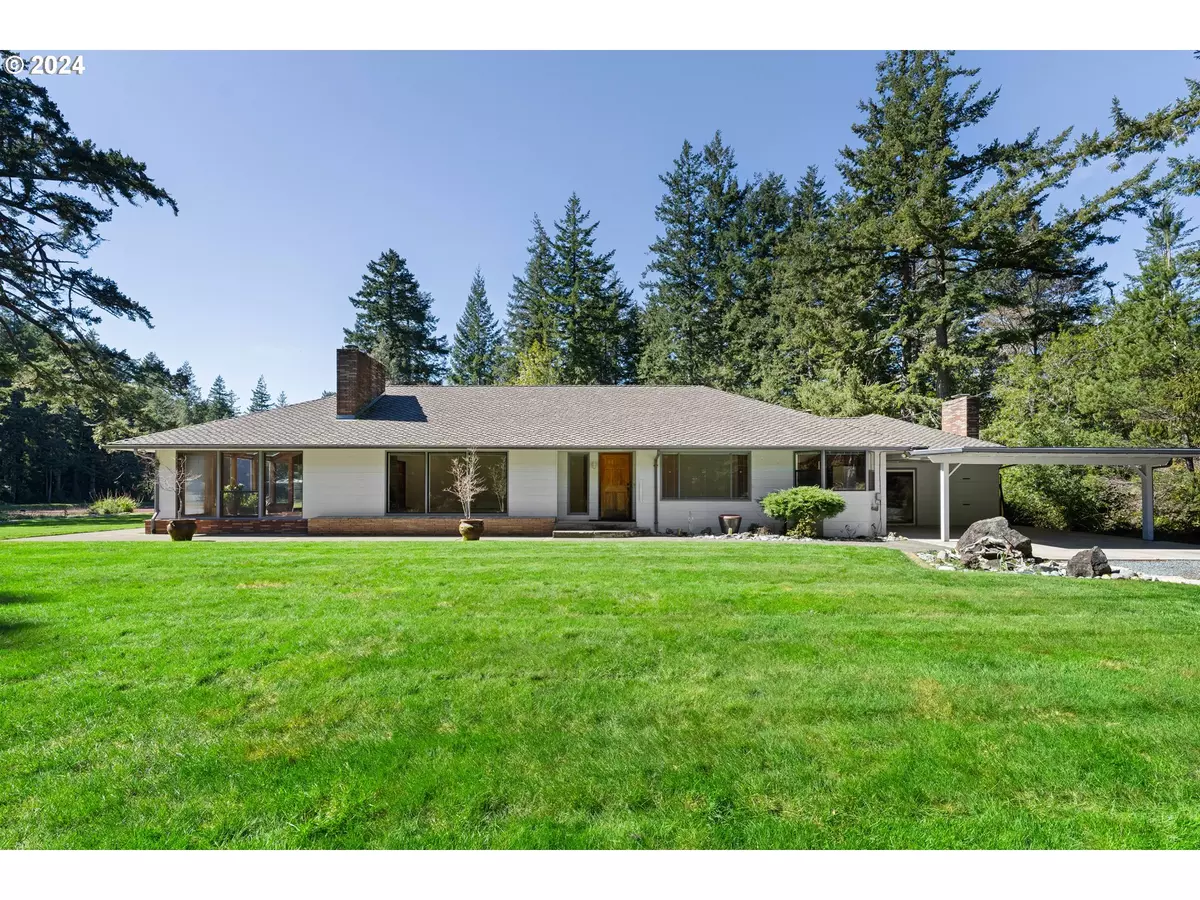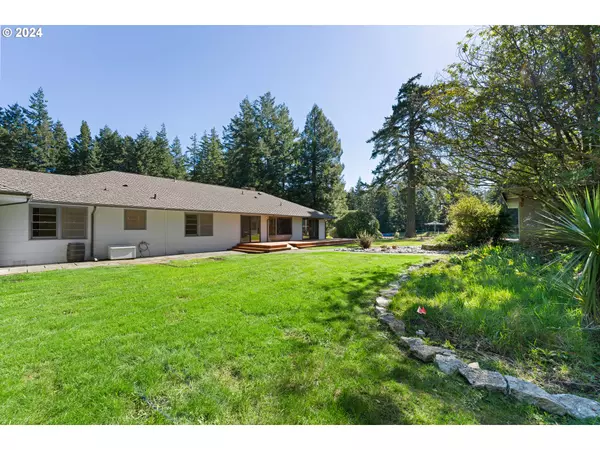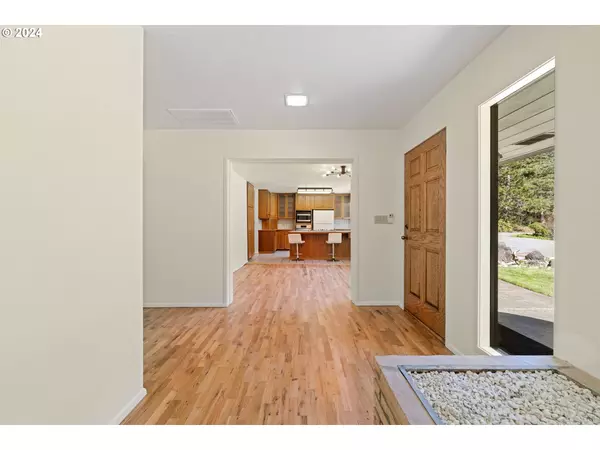Bought with Pacific Properties
$600,000
$599,000
0.2%For more information regarding the value of a property, please contact us for a free consultation.
3 Beds
3 Baths
2,576 SqFt
SOLD DATE : 04/26/2024
Key Details
Sold Price $600,000
Property Type Single Family Home
Sub Type Single Family Residence
Listing Status Sold
Purchase Type For Sale
Square Footage 2,576 sqft
Price per Sqft $232
MLS Listing ID 24671746
Sold Date 04/26/24
Style Custom Style, Ranch
Bedrooms 3
Full Baths 3
Year Built 1955
Annual Tax Amount $3,831
Tax Year 2023
Lot Size 2.120 Acres
Property Description
Located on the warmer east side of Bandon this home sits on 2.12 acres, nestled in the trees and cranberries! Built in 1955 this home has a great floor plan. Entering the home, you walk into the large living room with stone fireplace to the left, and the dining room and kitchen are to the right. One of the first features that you see immediately is the gorgeous hardwood flooring. The flooring is the original hardwood oak flooring that has recently been restored by Charlie's Master Carpentry. The wood floor runs almost throughout the whole home, including living room, dining room, hallways and bedrooms. This is a one level house with a primary bedroom that has a large bathroom attached. This bath has a Kohler Anniversary bathtub and oversized shower. There are 2 other bedrooms and 2 more full bathrooms. Beyond the living room you will find a fantastic 500 Sq ft sun/3 season room. It has vaulted ceilings, open beams, tons of windows for natural light. On the opposite end of the home is a family room. The family room features a fireplace, separate laundry room area, and full bathroom with shower. The home has been meticulously maintained. Outdoor space includes a workshop, 2 carport, beautiful yard and cranberry bog. The cranberry bog is leased and the Leasor would love to continue the lease if the new owner does not want to do cranberries. This home is a must see to fully appreciate. Watch the video and call for a showing today.
Location
State OR
County Coos
Area _260
Zoning EFU
Rooms
Basement Crawl Space
Interior
Interior Features Hardwood Floors, Laminate Flooring, Laundry, Tile Floor, Vaulted Ceiling
Heating Forced Air
Fireplaces Number 3
Fireplaces Type Stove, Wood Burning
Appliance Appliance Garage, Builtin Range, Cooktop, Dishwasher, Down Draft, Free Standing Refrigerator, Tile
Exterior
Exterior Feature Deck, Fire Pit, Outbuilding, Porch, R V Parking, Workshop, Yard
Garage Attached, Carport
Garage Spaces 2.0
View Seasonal, Trees Woods
Roof Type Composition
Parking Type Carport, R V Access Parking
Garage Yes
Building
Lot Description Level, Trees
Story 1
Foundation Concrete Perimeter
Sewer Septic Tank
Water Well
Level or Stories 1
Schools
Elementary Schools Ocean Crest
Middle Schools Driftwood
High Schools Bandon
Others
Senior Community No
Acceptable Financing Conventional, FHA, VALoan
Listing Terms Conventional, FHA, VALoan
Read Less Info
Want to know what your home might be worth? Contact us for a FREE valuation!

Our team is ready to help you sell your home for the highest possible price ASAP








