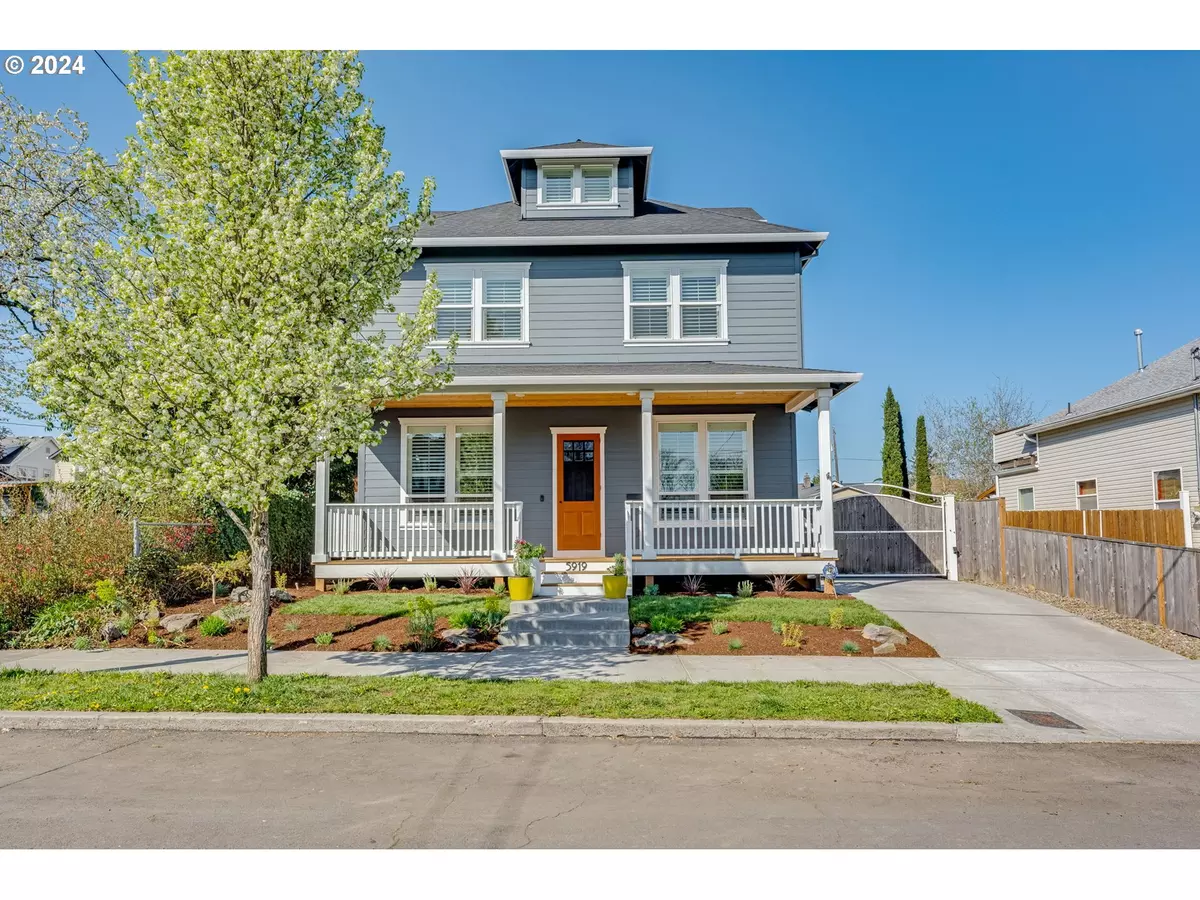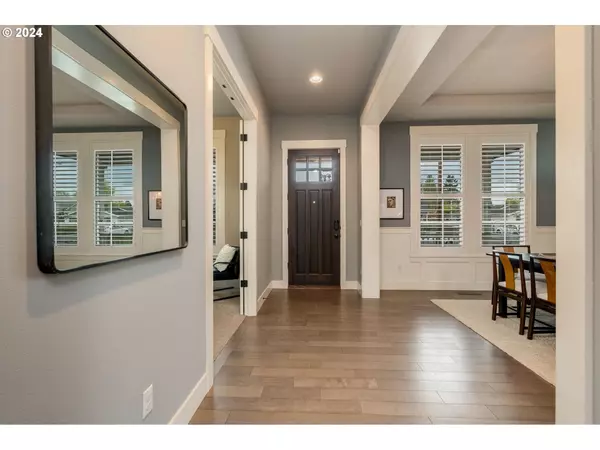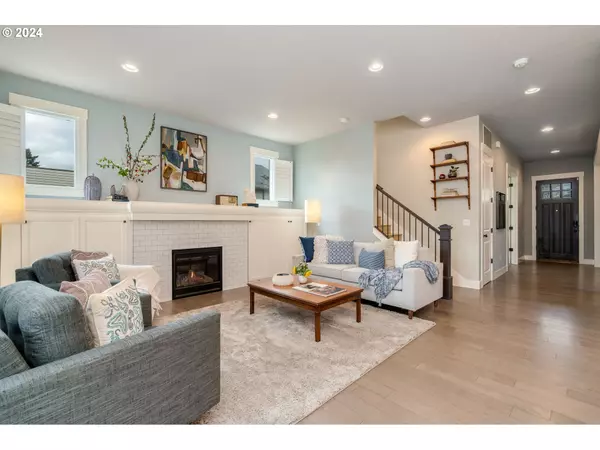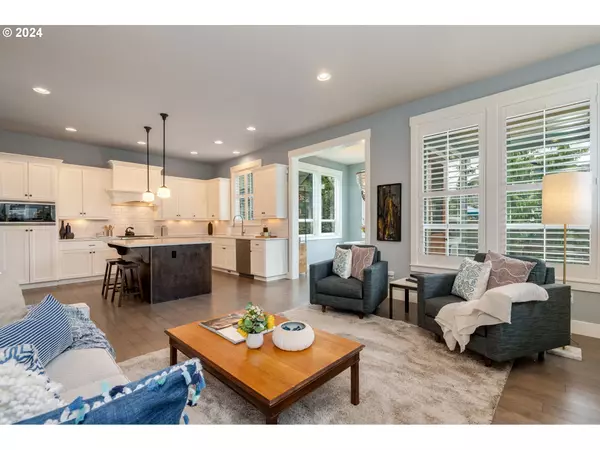Bought with RE/MAX Equity Group
$965,000
$977,900
1.3%For more information regarding the value of a property, please contact us for a free consultation.
5 Beds
2.1 Baths
3,162 SqFt
SOLD DATE : 04/26/2024
Key Details
Sold Price $965,000
Property Type Single Family Home
Sub Type Single Family Residence
Listing Status Sold
Purchase Type For Sale
Square Footage 3,162 sqft
Price per Sqft $305
Subdivision Vernon
MLS Listing ID 24240035
Sold Date 04/26/24
Style Craftsman, Traditional
Bedrooms 5
Full Baths 2
Year Built 2017
Annual Tax Amount $11,123
Tax Year 2023
Lot Size 4,791 Sqft
Property Description
Welcome to 5919 NE 11th Ave, a Crescent Custom home, nestled in the vibrant Vernon neighborhood. This home offers the perfect blend of modern amenities and classic old Portland charm. The main floor features a home office, formal dining room, great room, sunroom, and powder room. The Chef's kitchen is a culinary delight, boasting stainless steel Wolf appliances, quartz countertops, a spacious island with plenty of storage, and a convenient butler's pantry. The adjacent great room is the ideal space for entertaining, complete with built-in shelving and a cozy gas fireplace. Additional main floor highlights include high ceilings, wood floors, wainscoting, and large windows with custom Hunter Douglas shutters throughout. Upstairs, you will find four generously sized bedrooms, complete with walk-in closets and a hall bath with double sinks. The luxurious primary suite includes an ensuite with walk-in shower, jetted tub, and double sinks. For entertainment enthusiasts, the third floor hosts a state-of-the-art home theater designed by Fred's Sound of Music. Outside you'll find the perfect garden for entertaining and relaxing, by Structured Landscapes NW, complete with a dog run, patio, raised garden beds, sprinkler system and a porch plumbed for a gas BBQ. Additional features include a detached garage with extra storage, a gated driveway with room for trailer or RV parking and a large front porch. Conveniently situated between the eclectic Alberta Arts District and the Historic Woodlawn neighborhood in Northeast Portland, you'll have all the nearby amenities you could ever want or need! Just a few blocks to shops, restaurants, bars New Season's grocery story, and Alberta park! [Home Energy Score = 5. HES Report at https://rpt.greenbuildingregistry.com/hes/OR10093898]
Location
State OR
County Multnomah
Area _142
Zoning R5
Rooms
Basement Crawl Space, Hatch Door
Interior
Interior Features Floor3rd, Ceiling Fan, Engineered Hardwood, Garage Door Opener, High Ceilings, High Speed Internet, Home Theater, Jetted Tub, Laundry, Quartz, Sound System, Tile Floor, Wainscoting, Wallto Wall Carpet, Washer Dryer
Heating Forced Air95 Plus
Cooling Central Air, Energy Star Air Conditioning
Fireplaces Number 1
Fireplaces Type Gas
Appliance Butlers Pantry, Convection Oven, Dishwasher, Disposal, Free Standing Gas Range, Gas Appliances, Island, Microwave, Pantry, Plumbed For Ice Maker, Quartz, Range Hood, Stainless Steel Appliance, Tile
Exterior
Exterior Feature Deck, Dog Run, Fenced, Garden, Gas Hookup, Patio, Porch, Raised Beds, R V Parking, R V Boat Storage, Sprinkler, Yard
Garage Detached
Garage Spaces 1.0
Roof Type Composition
Parking Type Driveway, On Street
Garage Yes
Building
Lot Description Level
Story 3
Foundation Concrete Perimeter
Sewer Public Sewer
Water Public Water
Level or Stories 3
Schools
Elementary Schools Vernon
Middle Schools Vernon
High Schools Jefferson
Others
Senior Community No
Acceptable Financing Cash, Conventional, FHA, VALoan
Listing Terms Cash, Conventional, FHA, VALoan
Read Less Info
Want to know what your home might be worth? Contact us for a FREE valuation!

Our team is ready to help you sell your home for the highest possible price ASAP








