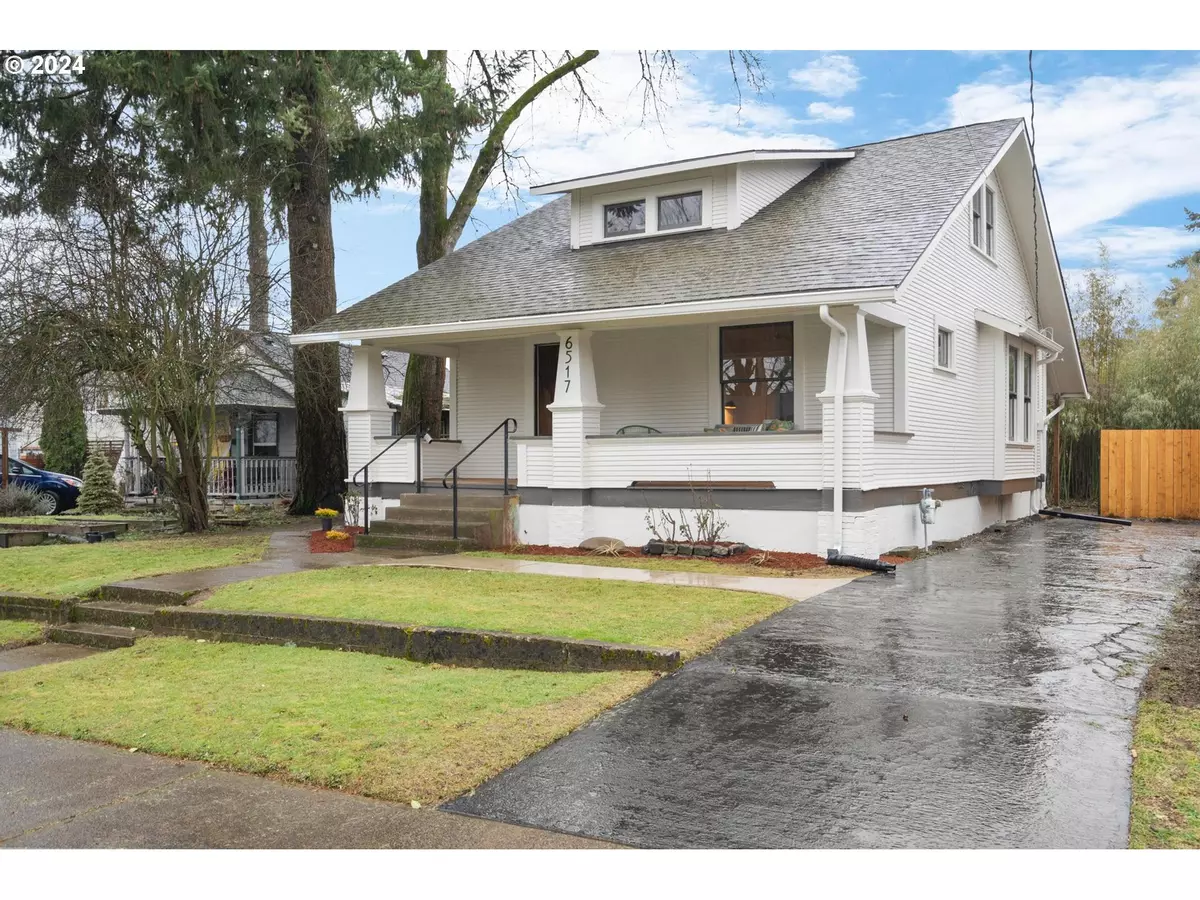Bought with Branch Real Estate
$482,000
$449,900
7.1%For more information regarding the value of a property, please contact us for a free consultation.
3 Beds
1 Bath
1,837 SqFt
SOLD DATE : 04/26/2024
Key Details
Sold Price $482,000
Property Type Single Family Home
Sub Type Single Family Residence
Listing Status Sold
Purchase Type For Sale
Square Footage 1,837 sqft
Price per Sqft $262
Subdivision Lents
MLS Listing ID 24678597
Sold Date 04/26/24
Style Bungalow, Traditional
Bedrooms 3
Full Baths 1
Year Built 1913
Annual Tax Amount $3,790
Tax Year 2023
Lot Size 5,227 Sqft
Property Description
This house just enjoyed a lovely glow up. The owners kept a lot of the original charm and fixed/updated everything else. The bright + beautiful kitchen is all brand new with ample storage, new appliances, cabinets, countertops, + floors. Original hardwood floors refinished, refreshed bathroom + new paint inside and out. Two bedrooms on the main and a large primary upstairs (with multiple closets and extra space for chilling/working - an ideal space to add a bathroom to create your dream suite). Clean basement has potential for a hangout space as well. We love the fun pops of wallpaper and color and mix of new/vintage light fixtures. The arches are a beautiful way to define the spaces, but with that open, expansive feeling we love. Convenient Lents location with Glenwood Park on the block, abundant restaurants/cafes on SE Foster and the 205/Max station less than a mile away. New windows just installed. THIS IS A GREAT BUY! [Home Energy Score = 1. HES Report at https://rpt.greenbuildingregistry.com/hes/OR10223321]
Location
State OR
County Multnomah
Area _143
Zoning R2.5
Rooms
Basement Exterior Entry, Unfinished
Interior
Interior Features Hardwood Floors, Laundry, Luxury Vinyl Tile, Wood Floors
Heating Wall Furnace, Wall Heater
Appliance Dishwasher, Free Standing Range, Free Standing Refrigerator, Pantry, Range Hood, Solid Surface Countertop, Stainless Steel Appliance, Tile
Exterior
Exterior Feature Fenced, Yard
Roof Type Composition
Parking Type Driveway, On Street
Garage No
Building
Lot Description Level
Story 2
Foundation Concrete Perimeter
Sewer Public Sewer
Water Public Water
Level or Stories 2
Schools
Elementary Schools Kelly
Middle Schools Lane
High Schools Franklin
Others
Senior Community No
Acceptable Financing Cash, Conventional, FHA, VALoan
Listing Terms Cash, Conventional, FHA, VALoan
Read Less Info
Want to know what your home might be worth? Contact us for a FREE valuation!

Our team is ready to help you sell your home for the highest possible price ASAP








