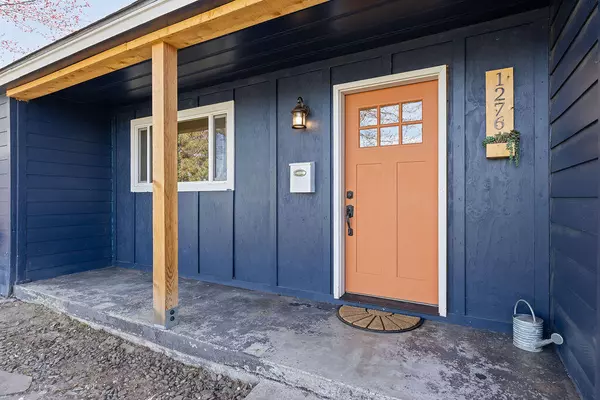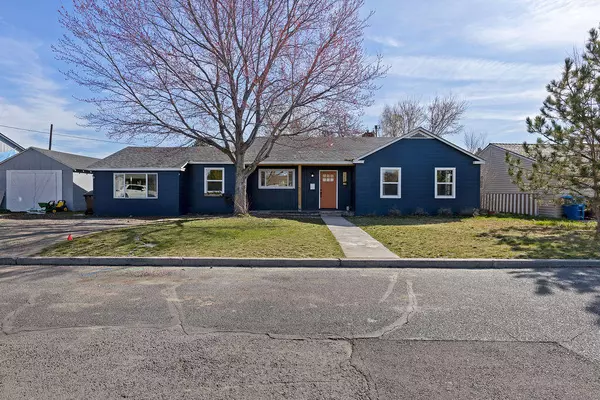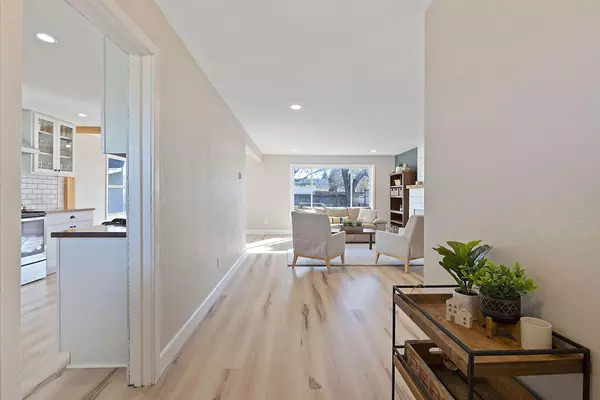$399,000
$399,000
For more information regarding the value of a property, please contact us for a free consultation.
4 Beds
2 Baths
1,699 SqFt
SOLD DATE : 04/26/2024
Key Details
Sold Price $399,000
Property Type Single Family Home
Sub Type Single Family Residence
Listing Status Sold
Purchase Type For Sale
Square Footage 1,699 sqft
Price per Sqft $234
Subdivision Ochoco Heights
MLS Listing ID 220178956
Sold Date 04/26/24
Style Ranch
Bedrooms 4
Full Baths 2
Year Built 1948
Annual Tax Amount $2,115
Lot Size 8,712 Sqft
Acres 0.2
Lot Dimensions 0.2
Property Description
Welcome to this charming 4 bedroom, 2 bath updated with modern farmhouse style. Located in the desirable Prineville Heights neighborhood. Boasting 1,699 square feet of living space on an expansive 8,712 square foot lot, this residence is bathed in natural light and offers a serene atmosphere.
The primary bedroom is thoughtfully separated from the secondary bedrooms, providing privacy and tranquility. Updated to perfection, the farmhouse-style kitchen features butcher block counters, stainless steel appliances, a farm sink, and an adjacent dining area.
Both bathrooms have been tastefully updated, adding a touch of modern elegance to this delightful home. Outside, the spacious lot offers endless possibilities for outdoor enjoyment, whether it's gardening, raising chickens, or sitting under the mature trees.
Don't miss this opportunity to own a beautiful home in a sought-after location, offering the perfect blend of comfort and style. Schedule your showing today!
Location
State OR
County Crook
Community Ochoco Heights
Direction North on NE Hudspeth Lane, Left on Sunrise, Left on McRae
Rooms
Basement None
Interior
Interior Features Built-in Features, Ceiling Fan(s), Shower/Tub Combo, Tile Shower, Walk-In Closet(s)
Heating Electric, Forced Air
Cooling Central Air
Fireplaces Type Living Room
Fireplace Yes
Exterior
Garage Alley Access, Driveway, On Street, RV Access/Parking
Roof Type Composition
Accessibility Accessible Hallway(s), Accessible Kitchen
Parking Type Alley Access, Driveway, On Street, RV Access/Parking
Garage No
Building
Lot Description Fenced
Entry Level One
Foundation Stemwall
Water Public
Architectural Style Ranch
Structure Type Frame
New Construction No
Schools
High Schools Crook County High
Others
Senior Community No
Tax ID 7758
Security Features Carbon Monoxide Detector(s),Smoke Detector(s)
Acceptable Financing Cash, Conventional, FHA, VA Loan
Listing Terms Cash, Conventional, FHA, VA Loan
Special Listing Condition Standard
Read Less Info
Want to know what your home might be worth? Contact us for a FREE valuation!

Our team is ready to help you sell your home for the highest possible price ASAP








