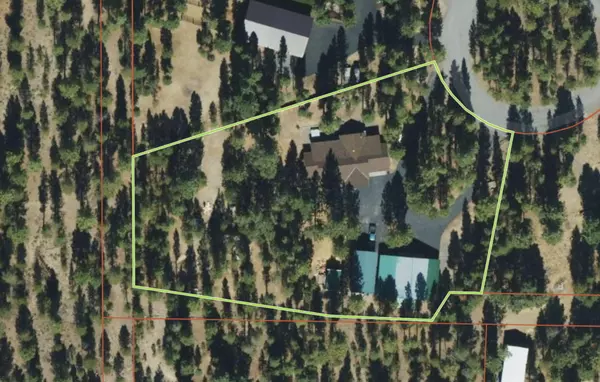$625,000
$625,000
For more information regarding the value of a property, please contact us for a free consultation.
3 Beds
2 Baths
1,930 SqFt
SOLD DATE : 04/29/2024
Key Details
Sold Price $625,000
Property Type Single Family Home
Sub Type Single Family Residence
Listing Status Sold
Purchase Type For Sale
Square Footage 1,930 sqft
Price per Sqft $323
Subdivision Ponderosa Pines
MLS Listing ID 220178965
Sold Date 04/29/24
Style Ranch
Bedrooms 3
Full Baths 2
HOA Fees $228
Year Built 1990
Annual Tax Amount $3,329
Lot Size 1.490 Acres
Acres 1.49
Lot Dimensions 1.49
Property Description
Located in the Ponderosa Pines community, close to all Central Oregon lakes, hiking, hunting, activities. 3 bedrooms, 2 bathrooms, cozy wood burning stove. The kitchen is equipped with an oversized island, stainless appliances, hickory cabinets & pantry. Also enjoying a large mudroom, drink refrigerator, since and much storage. In the spacious primary bedroom there is a very generous walk-in closet, nook area for your home office, and ensuite which includes double vanities. Outside the property is a fully fenced and gated lot w/paved wrap around driveway, multiple outbuildings including a 1,404 sqft shop w/ 230 volt and potential ADU, covered RV Parking, Lean-To, and Greenhouse.
Location
State OR
County Deschutes
Community Ponderosa Pines
Rooms
Basement None
Interior
Interior Features Ceiling Fan(s), Central Vacuum, Double Vanity, Fiberglass Stall Shower, Kitchen Island, Laminate Counters, Linen Closet, Open Floorplan, Pantry, Primary Downstairs, Shower/Tub Combo, Solar Tube(s), Spa/Hot Tub, Vaulted Ceiling(s), Walk-In Closet(s)
Heating Electric, Wall Furnace, Wood
Cooling None
Fireplaces Type Great Room, Wood Burning
Fireplace Yes
Window Features Double Pane Windows,Vinyl Frames
Exterior
Exterior Feature Deck, Patio, RV Dump, RV Hookup, Spa/Hot Tub
Garage Attached, Detached, Driveway, Gated, Gravel, RV Access/Parking, RV Garage, Storage, Workshop in Garage
Garage Spaces 2.0
Community Features Access to Public Lands, Short Term Rentals Not Allowed
Amenities Available Firewise Certification, Snow Removal, Water
Roof Type Composition
Parking Type Attached, Detached, Driveway, Gated, Gravel, RV Access/Parking, RV Garage, Storage, Workshop in Garage
Total Parking Spaces 2
Garage Yes
Building
Lot Description Fenced, Level, Native Plants, Wooded
Entry Level One
Foundation Stemwall
Water Private
Architectural Style Ranch
Structure Type Frame
New Construction No
Schools
High Schools Lapine Sr High
Others
Senior Community No
Tax ID 144380
Security Features Carbon Monoxide Detector(s),Smoke Detector(s)
Acceptable Financing Cash, Conventional, FHA, VA Loan
Listing Terms Cash, Conventional, FHA, VA Loan
Special Listing Condition Standard
Read Less Info
Want to know what your home might be worth? Contact us for a FREE valuation!

Our team is ready to help you sell your home for the highest possible price ASAP








