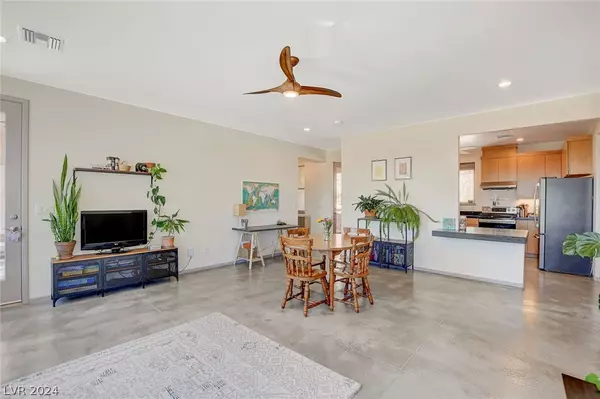$650,000
$650,000
For more information regarding the value of a property, please contact us for a free consultation.
3 Beds
2 Baths
1,644 SqFt
SOLD DATE : 04/30/2024
Key Details
Sold Price $650,000
Property Type Single Family Home
Sub Type Single Family Residence
Listing Status Sold
Purchase Type For Sale
Square Footage 1,644 sqft
Price per Sqft $395
MLS Listing ID 2572552
Sold Date 04/30/24
Style One Story
Bedrooms 3
Full Baths 1
Three Quarter Bath 1
Construction Status RESALE
HOA Y/N No
Originating Board GLVAR
Year Built 2021
Annual Tax Amount $3,624
Lot Size 0.360 Acres
Acres 0.36
Property Description
Welcome to 1407 Denver Street in Boulder City! This beautiful modern gem is perfectly placed on a .36-acre lot overlooking El Dorado Valley. Upon entering this offering, you are immediately drawn in by the 9' ceilings and light-filled floor plan. The heart of the home's contemporary kitchen features custom cabinetry & stunning finishes. This thoughtfully & beautifully designed 3 bed, 2 bath home is both warm & inviting. Off the kitchen, you'll find a dedicated laundry room with an in-wall enclosure for networking and storage. The attached oversized garage is approximately 673 sq. ft. & is equipped with an electric car charger & plenty of room for all your toys. This home also features an energy-efficient 5.1kW solar system (owned, not leased). The outdoor space features low maintenance, low water-use landscaping along with 2 outdoor patios creating an indoor/outdoor living experience. Walk or bike to Historic downtown restaurants, coffee shops & parks from this centrally located home.
Location
State NV
County Clark County
Zoning Single Family
Body of Water Public
Interior
Interior Features Bedroom on Main Level, Ceiling Fan(s), Primary Downstairs
Heating Central, Electric
Cooling Central Air, Electric
Flooring Concrete
Furnishings Unfurnished
Window Features Blinds,Double Pane Windows
Appliance Dryer, Dishwasher, Electric Range, Disposal, Microwave, Refrigerator, Washer
Laundry Electric Dryer Hookup, Laundry Room
Exterior
Exterior Feature Patio, Private Yard, Sprinkler/Irrigation
Garage Attached, Garage, Garage Door Opener, Inside Entrance, RV Potential, RV Access/Parking
Garage Spaces 2.0
Fence Block, Partial
Pool None
Utilities Available Cable Available
Amenities Available None
View Y/N 1
View Mountain(s)
Roof Type Other
Porch Covered, Patio
Parking Type Attached, Garage, Garage Door Opener, Inside Entrance, RV Potential, RV Access/Parking
Garage 1
Private Pool no
Building
Lot Description 1/4 to 1 Acre Lot, Drip Irrigation/Bubblers, Desert Landscaping, Landscaped
Faces South
Story 1
Sewer Public Sewer
Water Public
Construction Status RESALE
Schools
Elementary Schools Mitchell, King, Martha
Middle Schools Garrett Elton M.
High Schools Boulder City
Others
Tax ID 186-04-401-018
Acceptable Financing Cash, Conventional, FHA, VA Loan
Listing Terms Cash, Conventional, FHA, VA Loan
Financing Cash
Read Less Info
Want to know what your home might be worth? Contact us for a FREE valuation!

Our team is ready to help you sell your home for the highest possible price ASAP

Copyright 2024 of the Las Vegas REALTORS®. All rights reserved.
Bought with Faith Harmer • Urban Nest Realty







