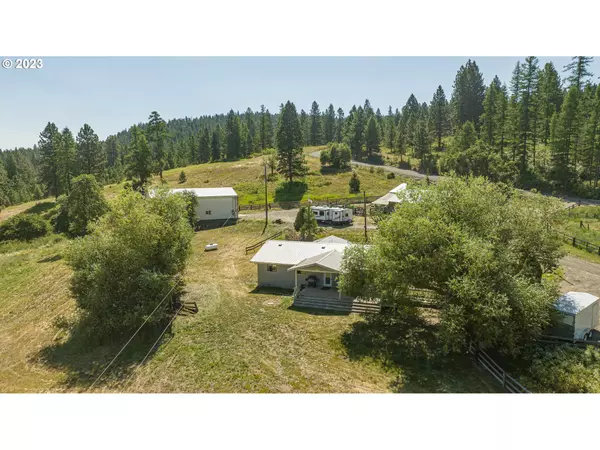Bought with Blue Summit Realty Group
$710,000
$719,000
1.3%For more information regarding the value of a property, please contact us for a free consultation.
3 Beds
2 Baths
1,674 SqFt
SOLD DATE : 04/30/2024
Key Details
Sold Price $710,000
Property Type Single Family Home
Sub Type Single Family Residence
Listing Status Sold
Purchase Type For Sale
Square Footage 1,674 sqft
Price per Sqft $424
MLS Listing ID 23433281
Sold Date 04/30/24
Style Stories1, Ranch
Bedrooms 3
Full Baths 2
Year Built 1970
Annual Tax Amount $2,911
Tax Year 2022
Lot Size 85.440 Acres
Property Description
Here is your opportunity to own a breathtaking piece of Northeastern Oregon!! Astonishing Northern views to gaze at from the covered deck with a pond just a few yards away in the setting! Must see this 3-bedroom 2-bath home on 85 timbered acres! Hard wood floors and beautiful cabinetry highlight this home! All appliances included! Newer septic tank and newer roof! A few steps to the 1800 sf 30 x 60 Shop/Garage with ranch hand full living quarters. The 1 bedroom 1 bath built in the back of the garage feels right at home with the same exciting views and has all the necessary amenities! A partial old barn and corrals bring life to the once thriving Ranch. Trees and pasture cover the hillside as you make your way to the 4000 sf 50 x 80 wood shop and mechanics shop with tons of storage, Machinery, tools, and equipment. Enjoy a walk through the property which is crossed fenced to create 4-5 different pasture areas! Don't want to miss this one!!
Location
State OR
County Union
Area _440
Zoning UC-A4
Rooms
Basement Crawl Space
Interior
Interior Features Ceiling Fan, Garage Door Opener, Hardwood Floors, Laminate Flooring, Laundry, Wallto Wall Carpet, Washer Dryer, Wood Floors
Heating Forced Air
Fireplaces Number 1
Fireplaces Type Wood Burning
Appliance Cooktop, Dishwasher, Disposal, Free Standing Range, Free Standing Refrigerator, Pantry, Plumbed For Ice Maker
Exterior
Exterior Feature Barn, Corral, Covered Deck, Cross Fenced, Deck, Fenced, Outbuilding, Porch, Public Road, R V Boat Storage, Second Garage, Second Residence, Workshop, Yard
Garage Detached, Oversized, PartiallyConvertedtoLivingSpace
Garage Spaces 2.0
View Mountain, Trees Woods, Valley
Roof Type Metal
Parking Type Driveway
Garage Yes
Building
Lot Description Pond, Seasonal, Secluded, Wooded
Story 1
Foundation Concrete Perimeter, Pillar Post Pier
Sewer Septic Tank, Standard Septic
Water Private, Well
Level or Stories 1
Schools
Elementary Schools Stella Mayfield
Middle Schools Elgin
High Schools Elgin
Others
Senior Community No
Acceptable Financing CallListingAgent, Cash, Conventional, FarmCreditService
Listing Terms CallListingAgent, Cash, Conventional, FarmCreditService
Read Less Info
Want to know what your home might be worth? Contact us for a FREE valuation!

Our team is ready to help you sell your home for the highest possible price ASAP








