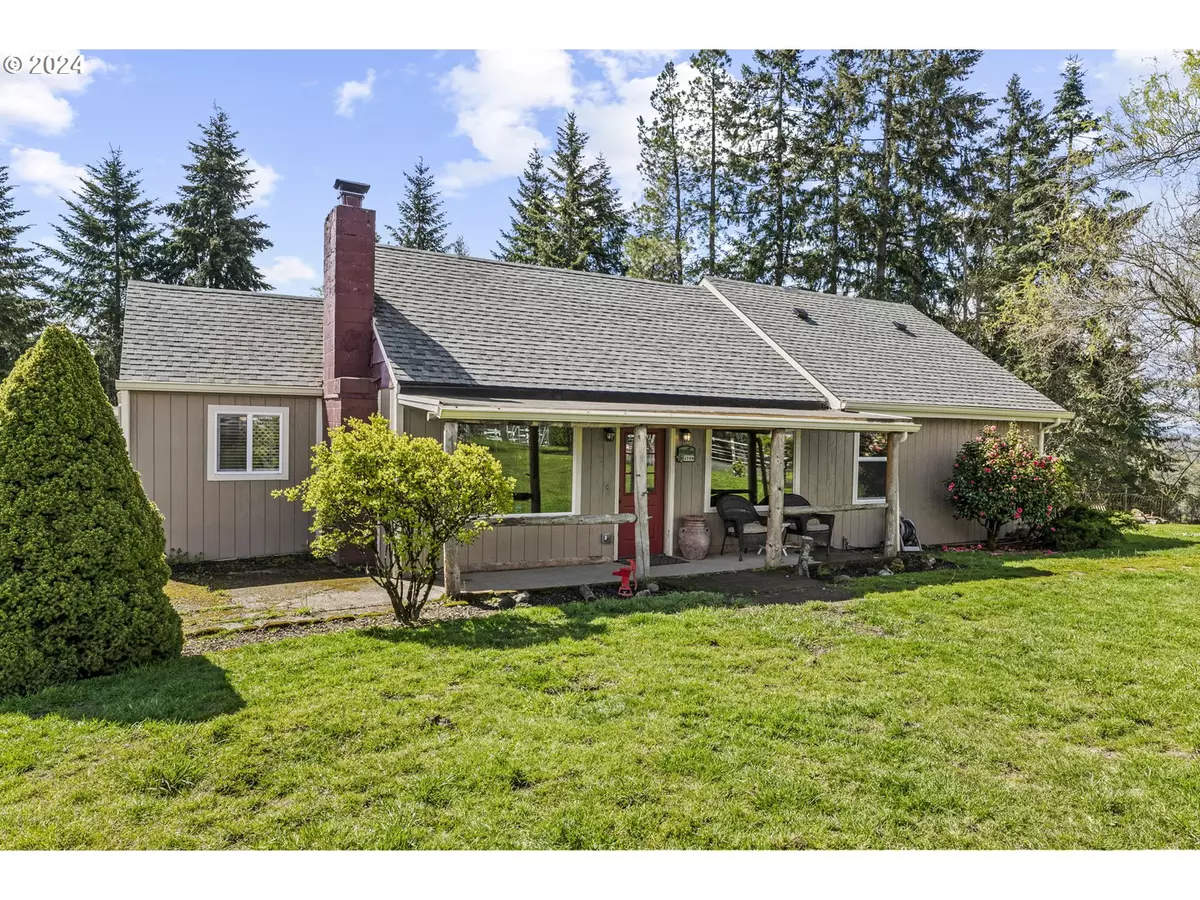Bought with RE/MAX Premier Group
$414,500
$425,000
2.5%For more information regarding the value of a property, please contact us for a free consultation.
2 Beds
2 Baths
1,265 SqFt
SOLD DATE : 05/02/2024
Key Details
Sold Price $414,500
Property Type Single Family Home
Sub Type Single Family Residence
Listing Status Sold
Purchase Type For Sale
Square Footage 1,265 sqft
Price per Sqft $327
MLS Listing ID 24540327
Sold Date 05/02/24
Style Stories1
Bedrooms 2
Full Baths 2
Year Built 1946
Annual Tax Amount $2,391
Tax Year 2023
Lot Size 1.330 Acres
Property Description
Welcome to the ranch! This horse property sits on almost 1.5 acres and boast extensive renovations. Remodeled kitchen has new granite countertops. SS applicances and a Farm sink. In 2020 the roof, exterior siding, and plumbing were replaced. In 2021 the Windows, Electrical wiring, kitchen cabinets, gutters, sheetrock and isulation were replaced. The Ductless mini split, and new flooring were installed. Well was updated and includes new tank,water softner, electical pressure gauge and plumbing. Barn added in 2022. Two arenas. Lots of Custom touches all through out the home. Several fruit trees.There is nothing left for you to do but come and enjoy!This property promises to deliver countryside living at its best!
Location
State WA
County Cowlitz
Area _82
Zoning URO
Rooms
Basement Crawl Space
Interior
Interior Features Granite, Laminate Flooring, Laundry, Tile Floor, Wallto Wall Carpet, Washer Dryer
Heating Mini Split, Wall Heater
Cooling Mini Split
Fireplaces Number 1
Fireplaces Type Wood Burning
Appliance Dishwasher, Free Standing Range, Free Standing Refrigerator, Granite, Microwave, Stainless Steel Appliance
Exterior
Exterior Feature Arena, Barn, Covered Patio, Fenced, Porch, R V Parking, Tool Shed, Yard
Garage Carport, Detached
View Mountain
Roof Type Composition
Parking Type Carport, Driveway
Garage Yes
Building
Lot Description Level, Sloped, Wooded
Story 1
Foundation Slab
Sewer Septic Tank
Water Well
Level or Stories 1
Schools
Elementary Schools Barnes
Middle Schools Huntington
High Schools Kelso
Others
Senior Community No
Acceptable Financing Cash, Conventional, FHA, VALoan
Listing Terms Cash, Conventional, FHA, VALoan
Read Less Info
Want to know what your home might be worth? Contact us for a FREE valuation!

Our team is ready to help you sell your home for the highest possible price ASAP








