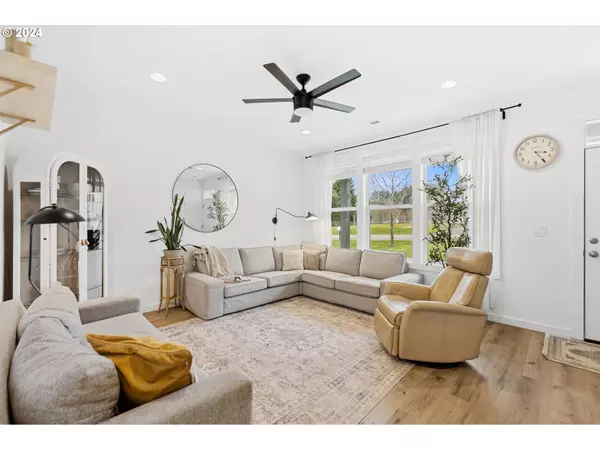Bought with Non Rmls Broker
$415,000
$415,000
For more information regarding the value of a property, please contact us for a free consultation.
3 Beds
2 Baths
1,380 SqFt
SOLD DATE : 05/02/2024
Key Details
Sold Price $415,000
Property Type Single Family Home
Sub Type Single Family Residence
Listing Status Sold
Purchase Type For Sale
Square Footage 1,380 sqft
Price per Sqft $300
MLS Listing ID 24558052
Sold Date 05/02/24
Style Stories1
Bedrooms 3
Full Baths 2
Year Built 2021
Annual Tax Amount $2,623
Tax Year 2024
Property Description
Step into this charming haven nestled in Vader, WA, boasting 1380 sq ft of modern living space. Meticulously constructed in 2021, this home offers 3 bedrooms and 2 bathrooms. The inviting open floor plan seamlessly integrates the living, dining, and kitchen areas, perfect for both everyday living and entertaining guests.The well-appointed kitchen is a culinary enthusiast's dream, featuring sleek appliances, ample cabinetry, and a convenient breakfast bar for casual dining. Retreat to the spacious master suite, complete with a private ensuite bathroom. Two additional bedrooms provide versatility. A second full bathroom ensures convenience for all occupants. Outside, the expansive fenced in back yard awaits, offering endless possibilities for outdoor enjoyment, from hosting barbecues to cultivating a garden oasis. Situated in a peaceful neighborhood, residents will appreciate the tranquility while still being within reach of local amenities and recreational opportunities. This home presents an opportunity for comfortable living in Vader, WA. Don't miss out on making this property your own and schedule a viewing today!
Location
State WA
County Lewis
Area _85
Zoning R1
Rooms
Basement Crawl Space
Interior
Interior Features Ceiling Fan, High Ceilings, Laundry, Luxury Vinyl Plank, Wallto Wall Carpet, Washer Dryer
Heating Forced Air, Heat Pump
Cooling Heat Pump
Appliance Dishwasher, Free Standing Range, Free Standing Refrigerator, Microwave, Plumbed For Ice Maker, Stainless Steel Appliance
Exterior
Exterior Feature Covered Patio, Deck, Fenced, Yard
Garage Attached
Garage Spaces 2.0
Roof Type Composition
Parking Type Driveway, Off Street
Garage Yes
Building
Lot Description Gentle Sloping, Level
Story 1
Foundation Concrete Perimeter
Sewer Public Sewer
Water Public Water
Level or Stories 1
Schools
Elementary Schools Castle Rock
Middle Schools Castle Rock
High Schools Castle Rock
Others
Senior Community No
Acceptable Financing Cash, Conventional, FHA, USDALoan, VALoan
Listing Terms Cash, Conventional, FHA, USDALoan, VALoan
Read Less Info
Want to know what your home might be worth? Contact us for a FREE valuation!

Our team is ready to help you sell your home for the highest possible price ASAP








