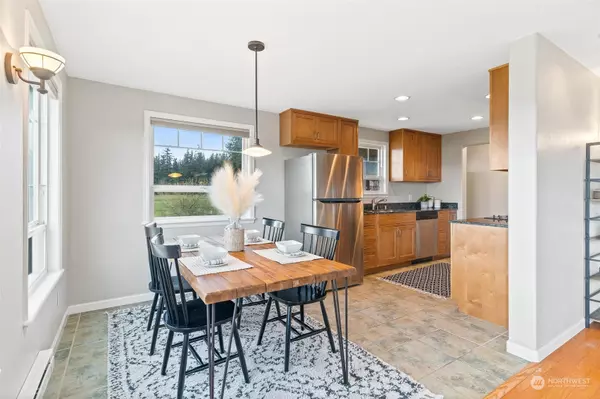Bought with Windermere RE/South Whidbey
$795,000
$800,000
0.6%For more information regarding the value of a property, please contact us for a free consultation.
3 Beds
2.5 Baths
2,112 SqFt
SOLD DATE : 05/02/2024
Key Details
Sold Price $795,000
Property Type Single Family Home
Sub Type Residential
Listing Status Sold
Purchase Type For Sale
Square Footage 2,112 sqft
Price per Sqft $376
Subdivision Clinton
MLS Listing ID 2219481
Sold Date 05/02/24
Style 16 - 1 Story w/Bsmnt.
Bedrooms 3
Full Baths 1
HOA Fees $16/ann
Year Built 1974
Annual Tax Amount $2,303
Lot Size 0.387 Acres
Property Description
Welcome to your DREAM HOME on WHIDBEY ISLAND! TWO LOTS with potential to BUILD another DREAM HOME. This captivating residence offers a lifestyle of peace & tranquility. Experience breathtaking VIEWS of the SOUND from the comfort of your living, dining, & primary rooms. Indulge in coastal living at its finest with exclusive access to a PRIVATE community BEACH. Entertain with ease in the expansive DAYLIGHT BASEMENT, complete with a convenient wet bar, second living room, 3/4 bathroom, bonus and bedroom providing ample space for gatherings and relaxation. Recently REFRESHED with NEW PAINT, CARPET and light fixtures throughout the home. New SEPTIC TANK and D-BOX. Come see it before it's gone!
Location
State WA
County Island
Area 811 - South Whidbey Island
Rooms
Basement Daylight
Main Level Bedrooms 2
Interior
Interior Features Ceramic Tile, Hardwood, Wall to Wall Carpet, Bath Off Primary, Dining Room, Walk-In Closet(s), Wet Bar, Fireplace
Flooring Ceramic Tile, Hardwood, Carpet
Fireplaces Number 1
Fireplaces Type See Remarks
Fireplace true
Appliance Dishwasher(s), Dryer(s), Refrigerator(s), Stove(s)/Range(s)
Exterior
Exterior Feature See Remarks
Garage Spaces 2.0
Community Features CCRs
Amenities Available Deck, Outbuildings, Propane
Waterfront No
View Y/N Yes
View Sound
Roof Type Composition
Parking Type Driveway, Attached Garage
Garage Yes
Building
Lot Description Corner Lot, Paved
Story One
Sewer Septic Tank
Water Shared Well
New Construction No
Schools
Elementary Schools Buyer To Verify
Middle Schools South Whidbey Middle
High Schools So. Whidbey High
School District South Whidbey Island
Others
Senior Community No
Acceptable Financing Cash Out, Conventional, FHA, USDA Loan
Listing Terms Cash Out, Conventional, FHA, USDA Loan
Read Less Info
Want to know what your home might be worth? Contact us for a FREE valuation!

Our team is ready to help you sell your home for the highest possible price ASAP

"Three Trees" icon indicates a listing provided courtesy of NWMLS.







