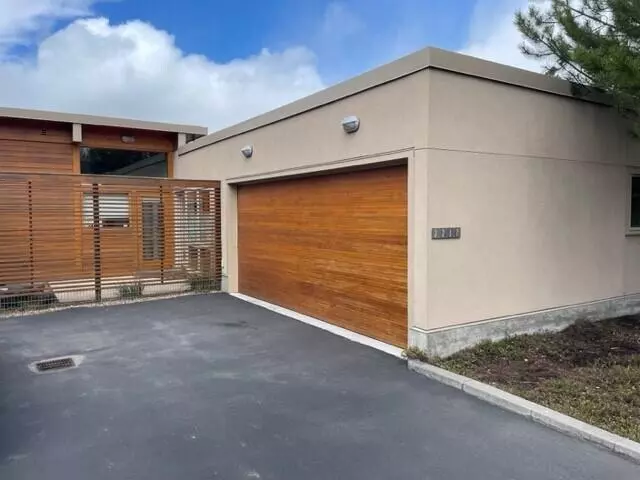$1,385,000
$1,385,000
For more information regarding the value of a property, please contact us for a free consultation.
2 Beds
3 Baths
1,801 SqFt
SOLD DATE : 05/08/2024
Key Details
Sold Price $1,385,000
Property Type Townhouse
Sub Type Townhouse
Listing Status Sold
Purchase Type For Sale
Square Footage 1,801 sqft
Price per Sqft $769
Subdivision Shevlin Reserve
MLS Listing ID 220182116
Sold Date 05/08/24
Style Contemporary
Bedrooms 2
Full Baths 2
Half Baths 1
HOA Fees $515
Year Built 2006
Annual Tax Amount $5,778
Lot Size 7,405 Sqft
Acres 0.17
Lot Dimensions 0.17
Property Description
Step into luxury living amidst nature's grandeur! This Mid-Century Modern marvel in NW Bend offers captivating mountain views from every angle. With a 23-foot glass slider wall, immerse yourself in awe-inspiring vistas of Mt. Bachelor, Broken Top, and the Three Sisters - truly the pinnacle of Shevlin Reserve. Revel in walnut floors, granite countertops, and radiant concrete floors, epitomizing elegance and comfort. Perfectly positioned for easy access to trails, NW Crossing, and The Grove, this private oasis boasts modern vibes and low-maintenance grounds. Recent updates including blackout blinds, new hardware, fixtures, and HVAC ensure seamless living. Don't miss out on the chance to call this slice of paradise home.
Location
State OR
County Deschutes
Community Shevlin Reserve
Rooms
Basement None
Interior
Interior Features Ceiling Fan(s), Double Vanity, Kitchen Island, Open Floorplan, Primary Downstairs, Shower/Tub Combo, Soaking Tub, Tile Shower, Walk-In Closet(s)
Heating Forced Air, Natural Gas, Radiant
Cooling Central Air
Fireplaces Type Gas, Great Room
Fireplace Yes
Window Features Double Pane Windows,Wood Frames
Exterior
Exterior Feature Courtyard, Patio
Garage Asphalt, Attached, Driveway, Garage Door Opener, On Street, Other
Garage Spaces 2.0
Amenities Available Landscaping, Other
Roof Type Membrane
Parking Type Asphalt, Attached, Driveway, Garage Door Opener, On Street, Other
Total Parking Spaces 2
Garage Yes
Building
Lot Description Drip System, Landscaped, Level, Native Plants, Sprinkler Timer(s), Sprinklers In Front, Xeriscape Landscape
Entry Level One
Foundation Stemwall
Water Public
Architectural Style Contemporary
Structure Type Frame
New Construction No
Schools
High Schools Summit High
Others
Senior Community No
Tax ID 250024
Security Features Carbon Monoxide Detector(s),Smoke Detector(s)
Acceptable Financing Cash, Conventional
Listing Terms Cash, Conventional
Special Listing Condition Standard
Read Less Info
Want to know what your home might be worth? Contact us for a FREE valuation!

Our team is ready to help you sell your home for the highest possible price ASAP



