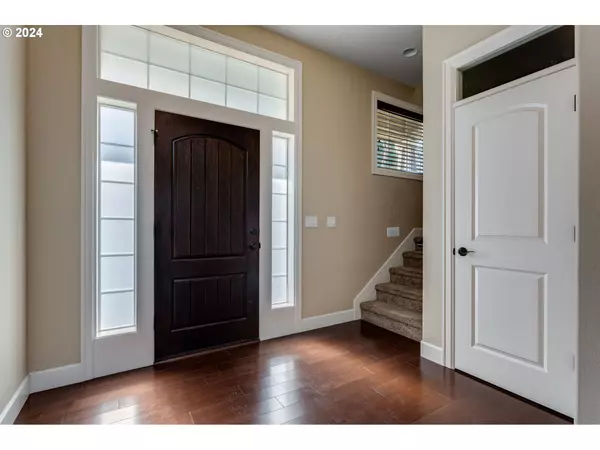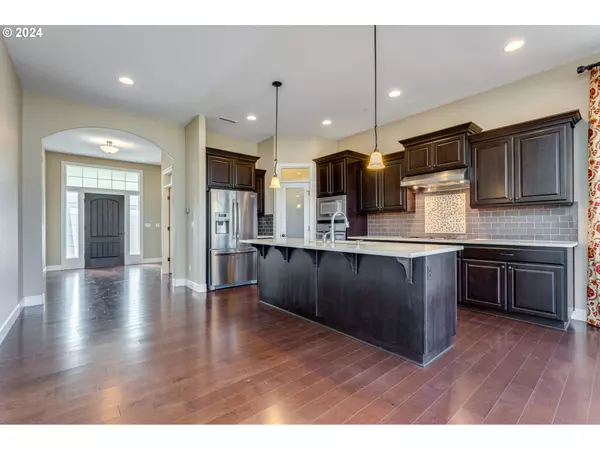Bought with Inhabit Real Estate
$840,000
$840,000
For more information regarding the value of a property, please contact us for a free consultation.
5 Beds
3.1 Baths
3,261 SqFt
SOLD DATE : 05/08/2024
Key Details
Sold Price $840,000
Property Type Single Family Home
Sub Type Single Family Residence
Listing Status Sold
Purchase Type For Sale
Square Footage 3,261 sqft
Price per Sqft $257
Subdivision Iron Ridge Park Ii
MLS Listing ID 23484095
Sold Date 05/08/24
Style Stories2, Traditional
Bedrooms 5
Full Baths 3
Condo Fees $178
HOA Fees $14
Year Built 2014
Annual Tax Amount $10,029
Tax Year 2023
Lot Size 3,484 Sqft
Property Description
Escape into the serene beauty of Iron Ridge Park II. This Earth Advantage Platinum Certified Home, backs to a private and peaceful wooded green space. The protected wooded green space offers summer privacy while enjoying the two exterior deck. Enter into the foyer with high ceilings and wood floors, leading you to the beautiful kitchen with an island, spacious pantry, built in microwave and convection oven. Open to the dining area and family room with stone fireplace and large picture windows to enjoy watching the changing seasons or enjoy the main level deck off the dining area. Upstairs has a large primary bedroom with attached bathroom featuring a soaking tub and separate walk-in shower and large walk-in closet. In addition there are also three generous size bedrooms on the upper level and convenient laundry room. The lower level has a bonus room with gas fireplace and bedroom with walk-in closet, perfect for guests. The lower level has access to a second deck to relax and watch the occasional deer stroll through the woods. Main level two car garage provides easy access to the main level. This home features an energy star furnace and AC and is solar panel ready.
Location
State OR
County Washington
Area _149
Interior
Interior Features Ceiling Fan, Garage Door Opener, Granite, High Ceilings, Laundry, Soaking Tub, Sprinkler, Tile Floor, Wallto Wall Carpet, Wood Floors
Heating E N E R G Y S T A R Qualified Equipment, Forced Air95 Plus
Cooling Central Air
Fireplaces Number 2
Fireplaces Type Gas
Appliance Builtin Oven, Builtin Range, Convection Oven, Dishwasher, Disposal, Free Standing Refrigerator, Granite, Island, Microwave, Pantry, Stainless Steel Appliance
Exterior
Exterior Feature Deck, Sprinkler
Garage Attached
Garage Spaces 2.0
View Trees Woods
Roof Type Composition
Parking Type Driveway
Garage Yes
Building
Story 3
Sewer Public Sewer
Water Public Water
Level or Stories 3
Schools
Elementary Schools Bonny Slope
Middle Schools Tumwater
High Schools Sunset
Others
Senior Community No
Acceptable Financing Cash, Conventional
Listing Terms Cash, Conventional
Read Less Info
Want to know what your home might be worth? Contact us for a FREE valuation!

Our team is ready to help you sell your home for the highest possible price ASAP








