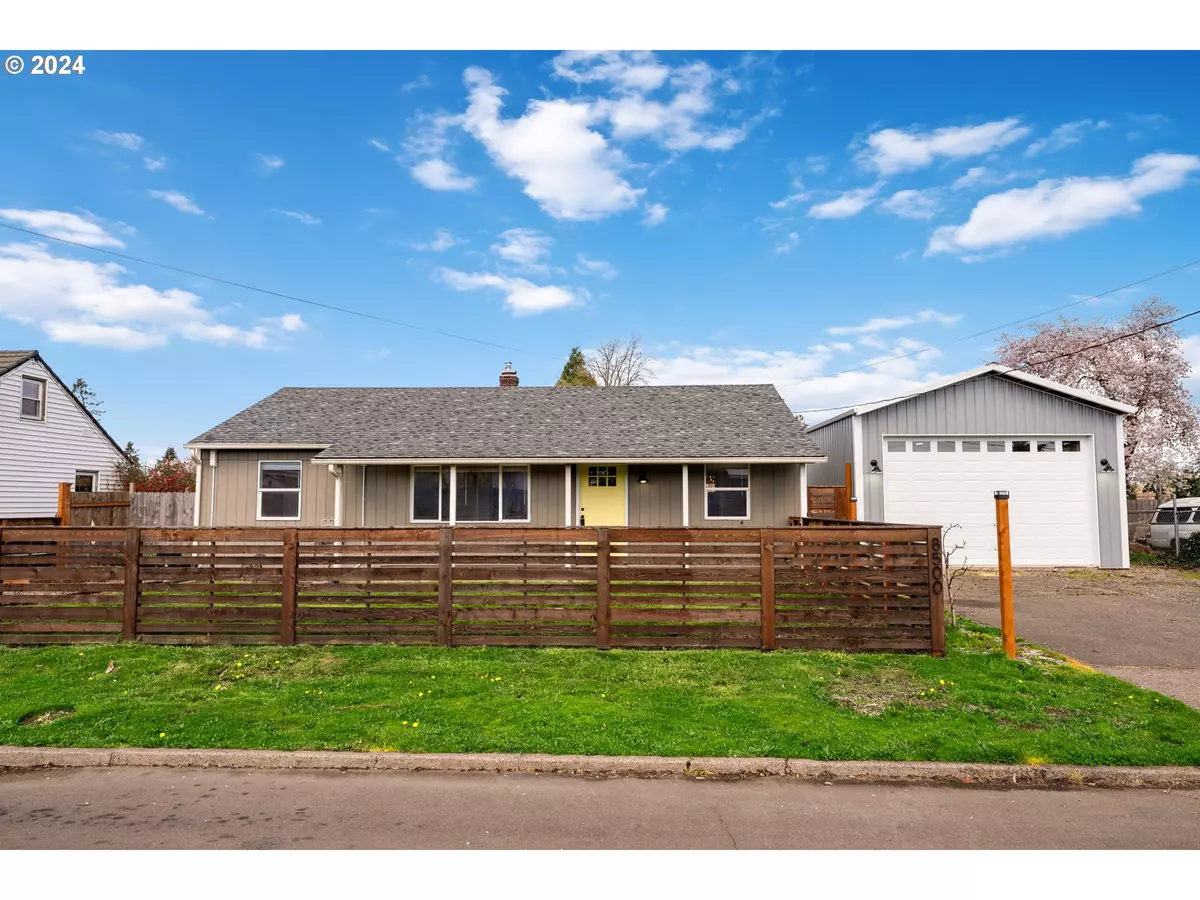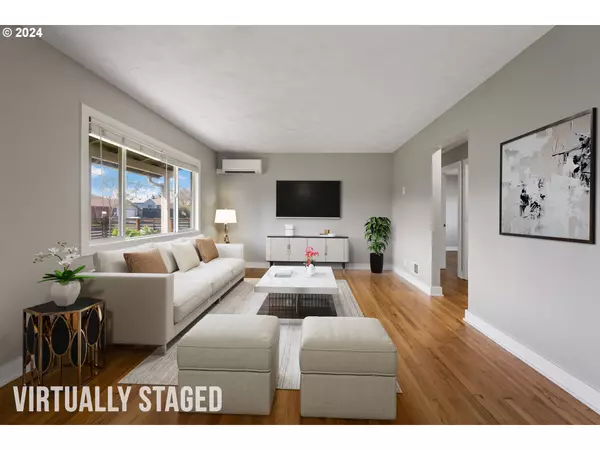Bought with Keller Williams Realty
$429,000
$429,000
For more information regarding the value of a property, please contact us for a free consultation.
3 Beds
1 Bath
1,040 SqFt
SOLD DATE : 05/08/2024
Key Details
Sold Price $429,000
Property Type Single Family Home
Sub Type Single Family Residence
Listing Status Sold
Purchase Type For Sale
Square Footage 1,040 sqft
Price per Sqft $412
Subdivision Vancouver Heights
MLS Listing ID 24187981
Sold Date 05/08/24
Style Stories1, Ranch
Bedrooms 3
Full Baths 1
Year Built 1952
Annual Tax Amount $3,399
Tax Year 2023
Lot Size 6,098 Sqft
Property Description
Explore the blend of ranch-style charm and contemporary living in this updated residence in the central Vancouver area. Boasting three spacious bedrooms, a single bathroom, and inviting living spaces all thoughtfully arranged on a single level. The interior exudes warmth and character with tasteful updates that enhance the traditional atmosphere. Step outside to enjoy the fully fenced outdoor space, perfect for gardening, entertaining, or simply basking in the privacy. Additionally, this property is complemented by a large 20' x 30' shop/garage, fully insulated(R-9) upgraded package, insulated 10' x 16' door, 220v electrical, plus a pellet stove for heat - perfect for DIY projects, a large studio space or for ample storage. Situated in the sought-after Vancouver Heights neighborhood, residents enjoy convenient access to local amenities, including shopping, dining, parks, and entertainment venues, while also being within reach of the natural beauty of the Pacific Northwest. Don't miss out on the opportunity to make this Vancouver gem your own!
Location
State WA
County Clark
Area _23
Zoning R-6
Rooms
Basement Crawl Space
Interior
Interior Features Hardwood Floors, Laundry, Washer Dryer
Heating Mini Split
Cooling Mini Split
Appliance Builtin Oven, Builtin Range, Builtin Refrigerator, Dishwasher, Disposal, Pantry, Stainless Steel Appliance
Exterior
Exterior Feature Covered Patio, Fenced, Garden, Outbuilding, Porch, Raised Beds, R V Boat Storage, Tool Shed, Workshop, Yard
Garage Detached, Oversized
Garage Spaces 1.0
View Seasonal, Territorial
Roof Type Composition
Parking Type Driveway, On Street
Garage Yes
Building
Lot Description Level, Public Road, Seasonal
Story 1
Sewer Septic Tank
Water Public Water
Level or Stories 1
Schools
Elementary Schools Marshall
Middle Schools Mcloughlin
High Schools Fort Vancouver
Others
Senior Community No
Acceptable Financing Cash, Conventional, FHA, VALoan
Listing Terms Cash, Conventional, FHA, VALoan
Read Less Info
Want to know what your home might be worth? Contact us for a FREE valuation!

Our team is ready to help you sell your home for the highest possible price ASAP








