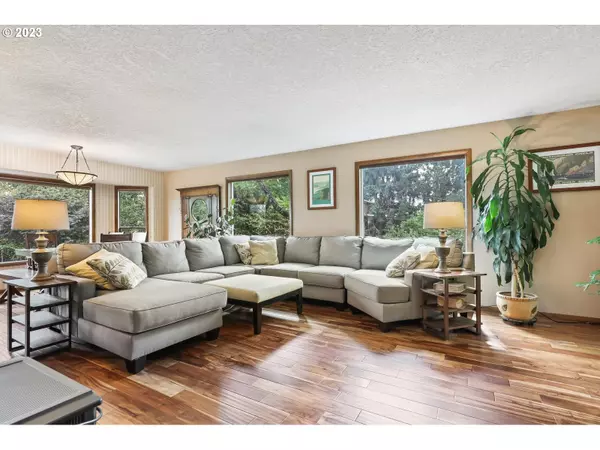Bought with Pacific Pioneer Real Estate
$670,000
$675,000
0.7%For more information regarding the value of a property, please contact us for a free consultation.
3 Beds
2 Baths
1,748 SqFt
SOLD DATE : 05/09/2024
Key Details
Sold Price $670,000
Property Type Single Family Home
Sub Type Single Family Residence
Listing Status Sold
Purchase Type For Sale
Square Footage 1,748 sqft
Price per Sqft $383
MLS Listing ID 24602309
Sold Date 05/09/24
Style Stories1, Ranch
Bedrooms 3
Full Baths 2
Condo Fees $35
HOA Fees $2/ann
Year Built 1981
Annual Tax Amount $4,673
Tax Year 2023
Property Description
This charming one-level ranch-style home is nestled in the highly sought-after Mt. Shadows Estates, offering a peaceful and picturesque setting. With three spacious bedrooms and two recently updated bathrooms, this residence provides comfortable and modern living spaces.Step inside to discover a welcoming interior featuring an open floor plan that seamlessly connects the living, dining, and kitchen areas. The kitchen, boasts some modern amenities and stylish finishes, making it a perfect place to prepare meals and entertain guests.One of the highlights of this property is the brand-new Trex deck, which provides an ideal outdoor space for relaxation and gatherings. Overlooking deck offers breathtaking views of the serene nursery setting that borders the property. Whether you're sipping your morning coffee or hosting a barbecue, this deck is a fantastic addition for enjoying the beautiful natural surroundings.Mt. Shadows Estates is a popular and established neighborhood known for its tranquil atmosphere and proximity to amenities. This residence offers the perfect balance of privacy and convenience, making it an excellent place to call home. Don't miss the opportunity to experience the tranquility and comfort of this one-level ranch on a generous .83-acre lot in Mt. Shadows Estates.
Location
State OR
County Clackamas
Area _144
Rooms
Basement Crawl Space
Interior
Interior Features Engineered Hardwood, Garage Door Opener, Laminate Flooring, Vaulted Ceiling, Vinyl Floor, Wood Floors
Heating Forced Air
Fireplaces Number 1
Fireplaces Type Wood Burning
Appliance Dishwasher, Disposal, Free Standing Range, Free Standing Refrigerator, Microwave
Exterior
Exterior Feature Deck, Garden, Porch, Yard
Garage Detached
Garage Spaces 2.0
View Territorial
Roof Type Composition
Parking Type Driveway, R V Access Parking
Garage Yes
Building
Lot Description Level, Private
Story 1
Foundation Concrete Perimeter
Sewer Septic Tank
Water Community
Level or Stories 1
Schools
Elementary Schools Kelso
Middle Schools Boring
High Schools Sandy
Others
Senior Community No
Acceptable Financing Cash, Conventional, FHA, VALoan
Listing Terms Cash, Conventional, FHA, VALoan
Read Less Info
Want to know what your home might be worth? Contact us for a FREE valuation!

Our team is ready to help you sell your home for the highest possible price ASAP








