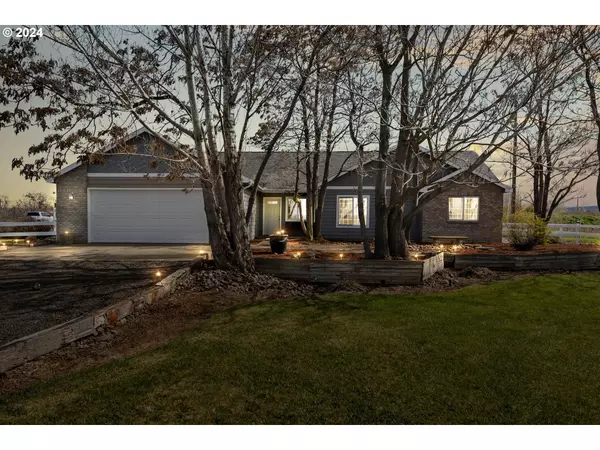Bought with Williams Team Homes
$533,000
$536,000
0.6%For more information regarding the value of a property, please contact us for a free consultation.
3 Beds
2 Baths
1,748 SqFt
SOLD DATE : 05/09/2024
Key Details
Sold Price $533,000
Property Type Single Family Home
Sub Type Single Family Residence
Listing Status Sold
Purchase Type For Sale
Square Footage 1,748 sqft
Price per Sqft $304
MLS Listing ID 24431349
Sold Date 05/09/24
Style Stories1, Ranch
Bedrooms 3
Full Baths 2
Year Built 2003
Annual Tax Amount $3,359
Tax Year 2023
Lot Size 1.620 Acres
Property Description
Tucked away down a private lane is a wonderful opportunity to immerse yourself in this newly updated 3 bedroom, 2 bath ranch Style home. Spanning 1748 square feet, it offers an open concept kitchen/living room area, an additional family room, utility room, 2 car garage, and primary suite with french doors to a tranquil garden patio. Step into the the expansive workshop and envision endless creative options to work on your favorite hobbies or working on your favorite vintage car project or finish the space off to make a personal workout area, possible ADU, or retreat. Walk into the backyard to a covered patio, large deck, BBQ gazebo, small pond, and revel in the breathtaking views of the surrounding vineyards and majestic Blue Mountains.Call your favorite Realtor today and start to imagine being "home".
Location
State OR
County Umatilla
Area _439
Zoning EFU
Rooms
Basement None
Interior
Interior Features Ceiling Fan, Tile Floor, Vaulted Ceiling, Wallto Wall Carpet, Washer Dryer
Heating Heat Pump
Cooling Heat Pump
Appliance Disposal, Free Standing Range, Free Standing Refrigerator, Range Hood, Stainless Steel Appliance, Tile
Exterior
Exterior Feature Covered Patio, Deck, Garden, Gazebo, Guest Quarters, Outbuilding, Porch, Raised Beds, R V Parking, R V Boat Storage, Sprinkler, Tool Shed, Workshop, Yard
Garage Attached
Garage Spaces 2.0
View Mountain, Territorial, Vineyard
Roof Type Composition
Parking Type Driveway, R V Access Parking
Garage Yes
Building
Lot Description Level, Private
Story 1
Foundation Concrete Perimeter
Sewer Septic Tank
Water Well
Level or Stories 1
Schools
Elementary Schools Gib Olinger
Middle Schools Central
High Schools Mcloughlin
Others
Senior Community No
Acceptable Financing Cash, Conventional, FarmCreditService, FHA, USDALoan, VALoan
Listing Terms Cash, Conventional, FarmCreditService, FHA, USDALoan, VALoan
Read Less Info
Want to know what your home might be worth? Contact us for a FREE valuation!

Our team is ready to help you sell your home for the highest possible price ASAP








