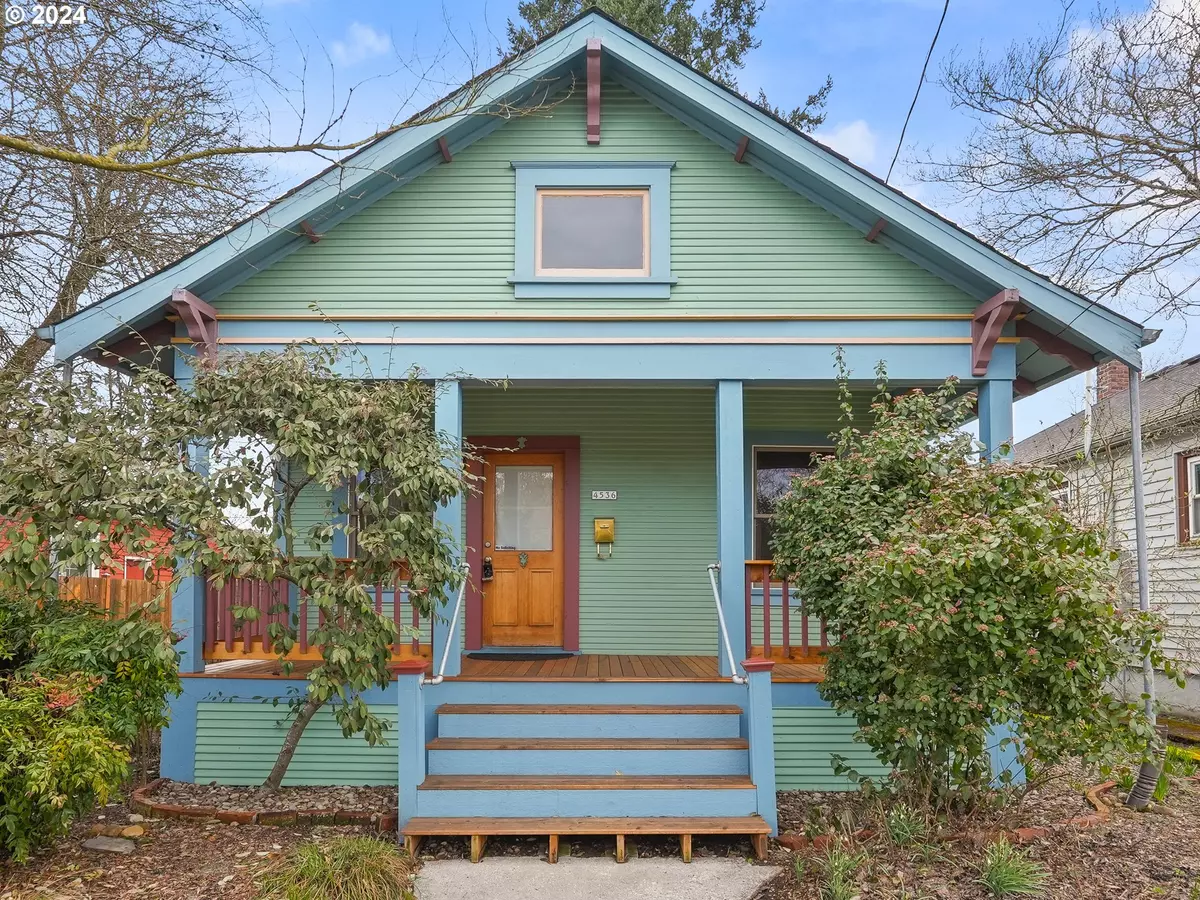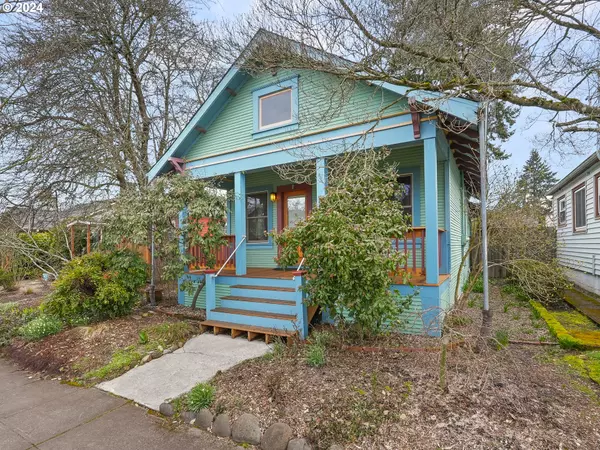Bought with Keller Williams PDX Central
$425,000
$425,000
For more information regarding the value of a property, please contact us for a free consultation.
1 Bed
1 Bath
934 SqFt
SOLD DATE : 05/06/2024
Key Details
Sold Price $425,000
Property Type Single Family Home
Sub Type Single Family Residence
Listing Status Sold
Purchase Type For Sale
Square Footage 934 sqft
Price per Sqft $455
Subdivision Alberta Arts
MLS Listing ID 24197457
Sold Date 05/06/24
Style Bungalow, Craftsman
Bedrooms 1
Full Baths 1
Year Built 1910
Annual Tax Amount $2,295
Tax Year 2023
Lot Size 3,920 Sqft
Property Description
OFFER RECEIVED 4/21/24. PLEASE CONTACT LISTING AGENT FOR DETAILS. Adorable bungalow in prime Alberta Arts location! Convenient to shops & restaurants. Walkscore - 81! Bike score - 97! Period details abound. Charming living & dining rooms. Beautiful hardwood floors. Stylish remodeled bath. Full unfinished basement great for storage or workshop area. Full covered front porch & backyard patio for summertime relaxing & entertaining. Spacious, landscaped backyard with raised beds & native plants for the gardener. Updates include rebuilt front porch, paint, double-pane wood windows, furnace, roof, electrical panel, water heater, and more! Backyard tiny house trailer is available for purchase for an additional $35,000. It makes the perfect guest suite, home office, or AirBNB. Features electric & city water hook ups, composting toilet, full bath, kitchenette, sleeping loft, and alley access. Home Energy Score = 9!! Estimated total energy cost of only $80/month! [Home Energy Score = 9. HES Report at https://rpt.greenbuildingregistry.com/hes/OR10226013]
Location
State OR
County Multnomah
Area _142
Rooms
Basement Exterior Entry, Full Basement, Unfinished
Interior
Interior Features Hardwood Floors, Linseed Floor, Soaking Tub, Washer Dryer
Heating Forced Air95 Plus
Appliance Free Standing Gas Range, Free Standing Refrigerator, Stainless Steel Appliance
Exterior
Exterior Feature Fenced, Garden, Guest Quarters, Patio, Porch, R V Hookup, R V Parking, Yard
Roof Type Composition
Parking Type On Street
Garage No
Building
Lot Description Level, Private, Secluded, Trees
Story 2
Foundation Concrete Perimeter
Sewer Public Sewer
Water Public Water
Level or Stories 2
Schools
Elementary Schools Sabin
Middle Schools Harriet Tubman
High Schools Jefferson
Others
Senior Community No
Acceptable Financing Cash, Conventional, FHA, VALoan
Listing Terms Cash, Conventional, FHA, VALoan
Read Less Info
Want to know what your home might be worth? Contact us for a FREE valuation!

Our team is ready to help you sell your home for the highest possible price ASAP








