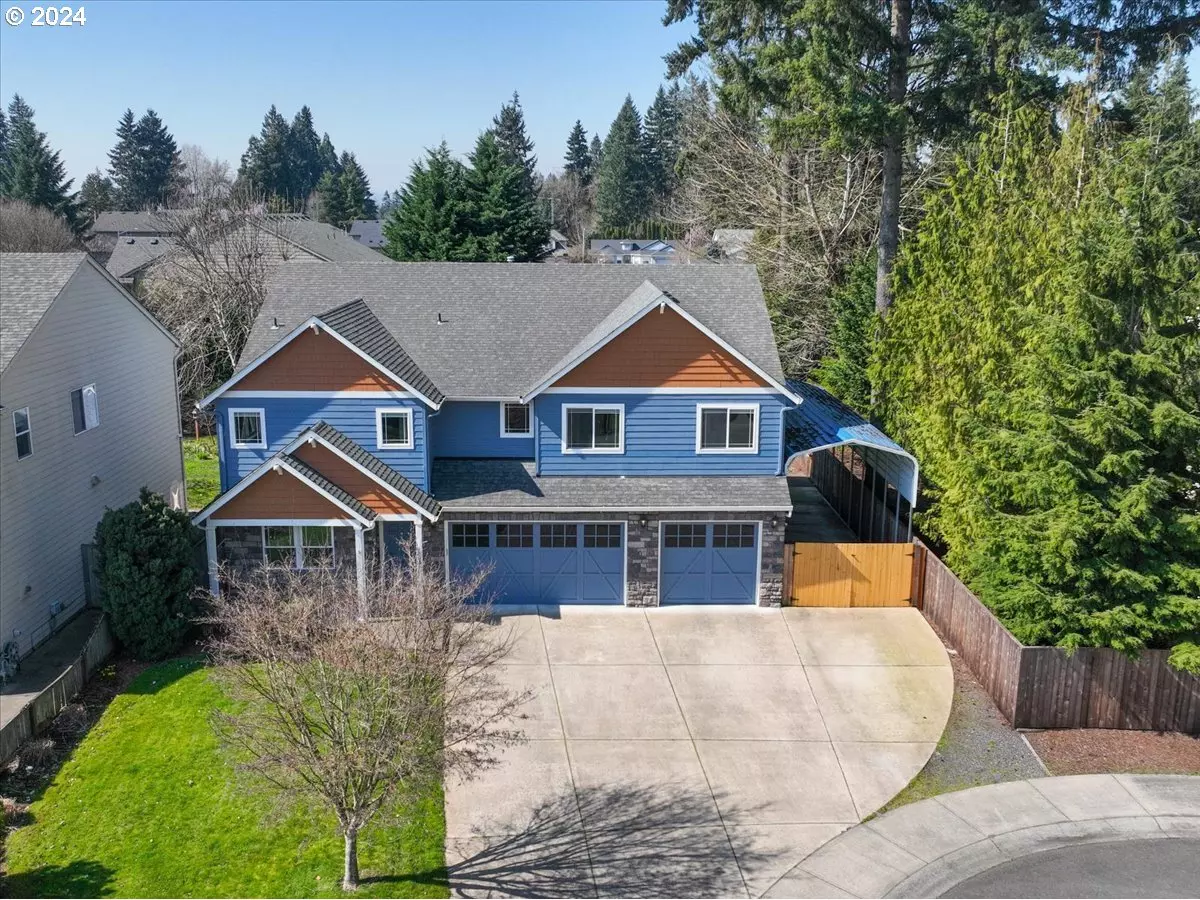Bought with Windermere Northwest Living
$744,000
$775,000
4.0%For more information regarding the value of a property, please contact us for a free consultation.
4 Beds
2.1 Baths
3,138 SqFt
SOLD DATE : 05/10/2024
Key Details
Sold Price $744,000
Property Type Single Family Home
Sub Type Single Family Residence
Listing Status Sold
Purchase Type For Sale
Square Footage 3,138 sqft
Price per Sqft $237
Subdivision Royal Ridge
MLS Listing ID 24069012
Sold Date 05/10/24
Style Stories2, Traditional
Bedrooms 4
Full Baths 2
Year Built 2006
Annual Tax Amount $6,665
Tax Year 2023
Lot Size 8,276 Sqft
Property Description
This custom built home for original owner is just what you've been looking for! Desirable location situated at the end of a cul-de-sac with privacy. As you enter the home the 9' ceilings and abundance of windows give the home a spacious, open feeling. There is plenty of living space and you'll love the generous sized rooms throughout. The great room style living room is open to the dining room and kitchen and perfect for large gatherings. Spacious patio is partially covered and allows for year-round outdoor activities. New interior paint is accented by the warmth and beauty of Brazilian cherry wood flooring, and cherry wood cabinetry throughout entire home. Cooks will delight with the 5 burner gas range and custom hood fan, abundance of cabinets and counter space, stainless steel appliances, and under cabinet lighting for accent lighting. It has the right combination of rooms with a den on the main level, 4 generous sized bedrooms and bonus room upstairs. Laundry is a breeze with convenient upstairs location, and life is made easier with a built-in utility sink and built-in cabinets for storage. Primary suite won't disappoint you with vaulted, kind sized bedroom, 2 closets and one is a large walk-in, luxurious bath with jetted tub, and extra long two sink vanity. If you have the need for hobbies, storage of vehicles or toys, or an RV, you'll love the garage. It's approximately 946 square feet with 3 bays and fits 4 vehicles, the 3rd bay is tandem with a roll up door to the backyard, and adjacent 36' long, 12' wide, 16' high covered RV concrete parking area that can store a large motor home, and has 240 volt capability. The driveway can fit up to 9 cars. The beautiful backyard is enclosed with a fence for privacy and security, sprinkler system front and back, and storage shed. Don't miss out on this great place to call home!
Location
State WA
County Clark
Area _42
Rooms
Basement Crawl Space
Interior
Interior Features Ceiling Fan, Garage Door Opener, Granite, Hardwood Floors, High Ceilings, High Speed Internet, Jetted Tub, Tile Floor, Vaulted Ceiling
Heating Forced Air
Cooling Central Air
Fireplaces Number 1
Fireplaces Type Gas
Appliance Dishwasher, Disposal, Free Standing Gas Range, Free Standing Refrigerator, Granite, Microwave, Range Hood, Stainless Steel Appliance
Exterior
Exterior Feature Covered Patio, Fenced, Gas Hookup, Patio, Porch, R V Parking, R V Boat Storage, Sprinkler, Yard
Garage ExtraDeep, Oversized, Tandem
Garage Spaces 4.0
Roof Type Composition
Parking Type Driveway, R V Access Parking
Garage Yes
Building
Lot Description Cul_de_sac, Level, Private
Story 2
Foundation Concrete Perimeter
Sewer Public Sewer
Water Public Water
Level or Stories 2
Schools
Elementary Schools Anderson
Middle Schools Gaiser
High Schools Skyview
Others
Senior Community No
Acceptable Financing Cash, Conventional, FHA, VALoan
Listing Terms Cash, Conventional, FHA, VALoan
Read Less Info
Want to know what your home might be worth? Contact us for a FREE valuation!

Our team is ready to help you sell your home for the highest possible price ASAP








