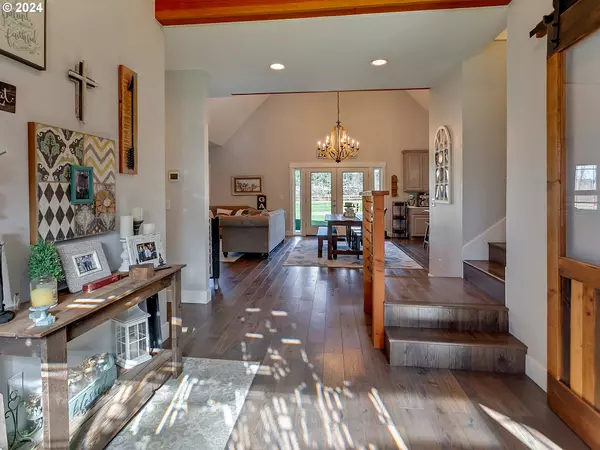Bought with The Baker Agency
$1,200,000
$1,250,000
4.0%For more information regarding the value of a property, please contact us for a free consultation.
3 Beds
2 Baths
3,078 SqFt
SOLD DATE : 05/10/2024
Key Details
Sold Price $1,200,000
Property Type Single Family Home
Sub Type Single Family Residence
Listing Status Sold
Purchase Type For Sale
Square Footage 3,078 sqft
Price per Sqft $389
MLS Listing ID 24087351
Sold Date 05/10/24
Style Stories2, Farmhouse
Bedrooms 3
Full Baths 2
Year Built 2016
Annual Tax Amount $7,229
Tax Year 2023
Lot Size 4.610 Acres
Property Description
Nestled within the serene landscapes of Eagle Creek, this custom-built, luxury farmhouse-style home presents a harmonious blend of rustic elegance and modern comfort across its expansive 4.61-acre estate. With a generous living space of 3,078 square feet, this exquisite property is meticulously designed.As you traverse the long, paved driveway, you are welcomed by the majestic presence of this residence, which thoughtfully encapsulates the essence of country living with a contemporary flair. The home boasts three bedrooms and two bathrooms, all strategically located on the main floor to facilitate ease of living and accessibility. The vaulted great room features a gas fireplace and engineered flooring that seamlessly integrates with the overall aesthetic. Stylish barn doors add a touch of rustic charm.The gourmet kitchen, a culinary enthusiast's dream, is equipped with high-end stainless steel appliances, a central island, quartz countertops, and a tile backsplash, making it the heart of the home. The primary bathroom is a sanctuary of relaxation, featuring custom tile flooring, a huge soaking tub, and a tiled walk-in shower, promising a spa-like experience.Innovation and convenience are evident through the inclusion of a tankless hot water heater, a central vacuum system, and a heat pump for efficient heating and cooling, ensuring a comfortable environment throughout the seasons.The estate's versatility extends with a separate shop/office, complete with a bathroom and garage, alongside an additional three-bay shop, offering ample space for creative projects or business endeavors. The outdoor living spaces are a nature lover's paradise, featuring garden beds, a chicken coop, and a garden atrium, fostering a sustainable lifestyle.Entertainment and leisure are well-catered for with an above-ground swimming pool, a fire pit, and a stamped concrete patio, perfect for hosting gatherings or enjoying peaceful evenings under the stars.
Location
State OR
County Clackamas
Area _145
Zoning RRFF-5
Interior
Interior Features Central Vacuum, Engineered Hardwood, Laundry, Quartz, Tile Floor, Vaulted Ceiling, Wallto Wall Carpet, Washer Dryer
Heating Heat Pump
Cooling Heat Pump
Fireplaces Number 1
Fireplaces Type Gas
Appliance Dishwasher, Free Standing Gas Range, Free Standing Refrigerator, Gas Appliances, Microwave, Pantry, Quartz, Stainless Steel Appliance
Exterior
Exterior Feature Above Ground Pool, Fire Pit, Greenhouse, Outbuilding, Patio, Poultry Coop, Raised Beds, R V Parking, Second Garage, Workshop, Yard
Garage Detached, Oversized
Garage Spaces 1.0
Roof Type Composition
Parking Type Driveway, R V Access Parking
Garage Yes
Building
Lot Description Level, Private, Trees
Story 2
Sewer Septic Tank
Water Well
Level or Stories 2
Schools
Elementary Schools Clackamas River
Middle Schools Estacada
High Schools Estacada
Others
Senior Community No
Acceptable Financing Cash, Conventional
Listing Terms Cash, Conventional
Read Less Info
Want to know what your home might be worth? Contact us for a FREE valuation!

Our team is ready to help you sell your home for the highest possible price ASAP








