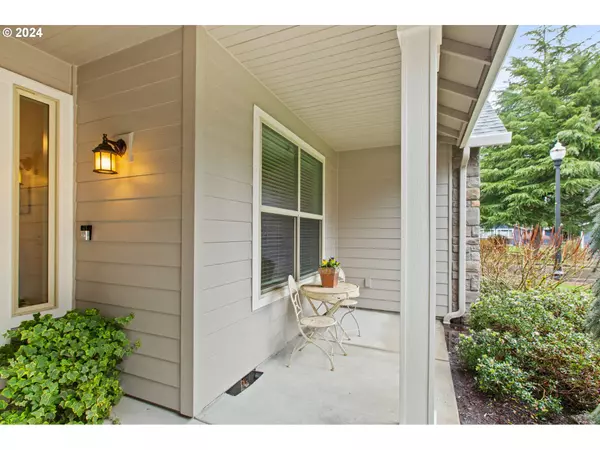Bought with Windermere Northwest Living
$767,000
$729,900
5.1%For more information regarding the value of a property, please contact us for a free consultation.
3 Beds
2 Baths
2,328 SqFt
SOLD DATE : 05/13/2024
Key Details
Sold Price $767,000
Property Type Single Family Home
Sub Type Single Family Residence
Listing Status Sold
Purchase Type For Sale
Square Footage 2,328 sqft
Price per Sqft $329
Subdivision Madeline Estates
MLS Listing ID 24105519
Sold Date 05/13/24
Style Stories1, Craftsman
Bedrooms 3
Full Baths 2
Year Built 2013
Annual Tax Amount $6,608
Tax Year 2023
Lot Size 10,890 Sqft
Property Description
Welcome home to this lovely single-level 3-bedroom, 2-bath home plus a bonus room upstairs in the Orchards neighborhood. Thoughtfully designed with 3 bedrooms conveniently located on the main level, providing ease of access and comfort. Bonus room upstairs, offering versatile space for a home office, entertainment area, or guest quarters. Engineered hardwood floors adorn the main living areas, adding warmth and sophistication to the interior. The kitchen features granite counters and a large island, providing ample space for meal preparation and casual dining and lots of cabinets. Situated on a corner lot offers added privacy and space to enjoy outdoor gatherings in the backyard with a covered patio perfect for barbecues or relaxing. The backyard also features a garden area and a convenient storage shed for storing outdoor equipment and tools. The 3-car garage provides plenty of space for your cars and toys. This home is in a desirable neighborhood, close to schools, parks, and shopping. Don't miss the opportunity to see this beauty in person. Schedule a showing today!
Location
State WA
County Clark
Area _62
Rooms
Basement Crawl Space
Interior
Interior Features Granite, Laminate Flooring, Laundry, Wallto Wall Carpet
Heating Forced Air95 Plus
Cooling Central Air
Fireplaces Number 1
Fireplaces Type Gas
Appliance Dishwasher, Free Standing Range, Free Standing Refrigerator, Granite, Island, Microwave, Pantry, Plumbed For Ice Maker, Stainless Steel Appliance
Exterior
Exterior Feature Covered Patio, Fenced, Patio, Sprinkler, Yard
Garage Attached
Garage Spaces 3.0
Roof Type Composition
Parking Type Driveway
Garage Yes
Building
Lot Description Level
Story 1
Sewer Public Sewer
Water Public Water
Level or Stories 1
Schools
Elementary Schools York
Middle Schools Frontier
High Schools Heritage
Others
Senior Community No
Acceptable Financing Cash, Conventional, FHA, VALoan
Listing Terms Cash, Conventional, FHA, VALoan
Read Less Info
Want to know what your home might be worth? Contact us for a FREE valuation!

Our team is ready to help you sell your home for the highest possible price ASAP








